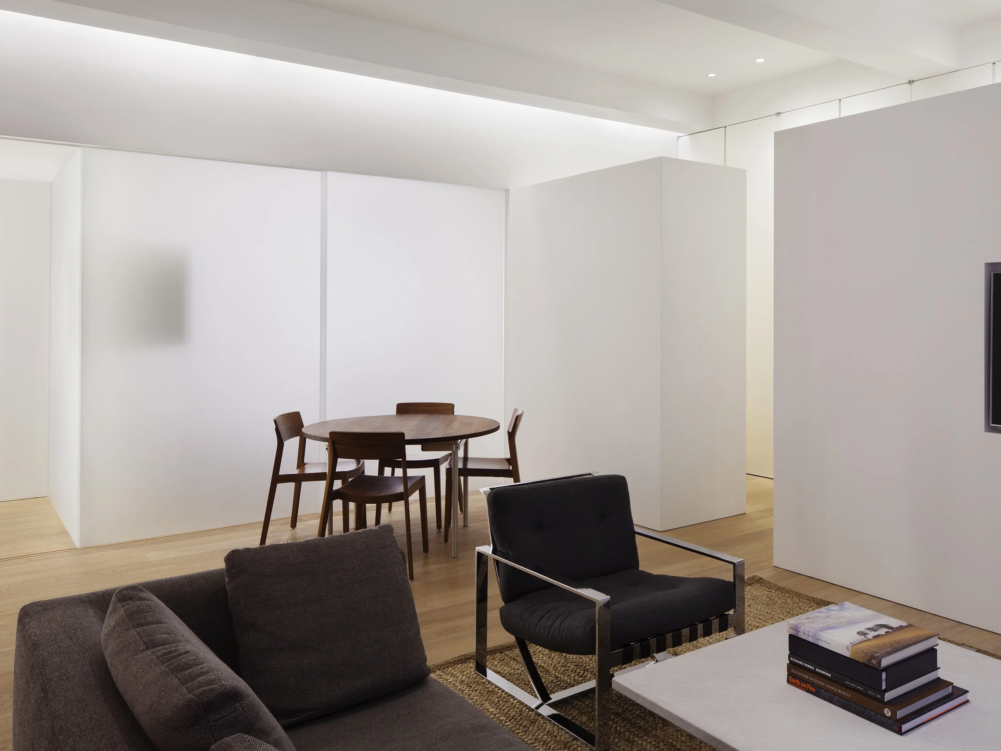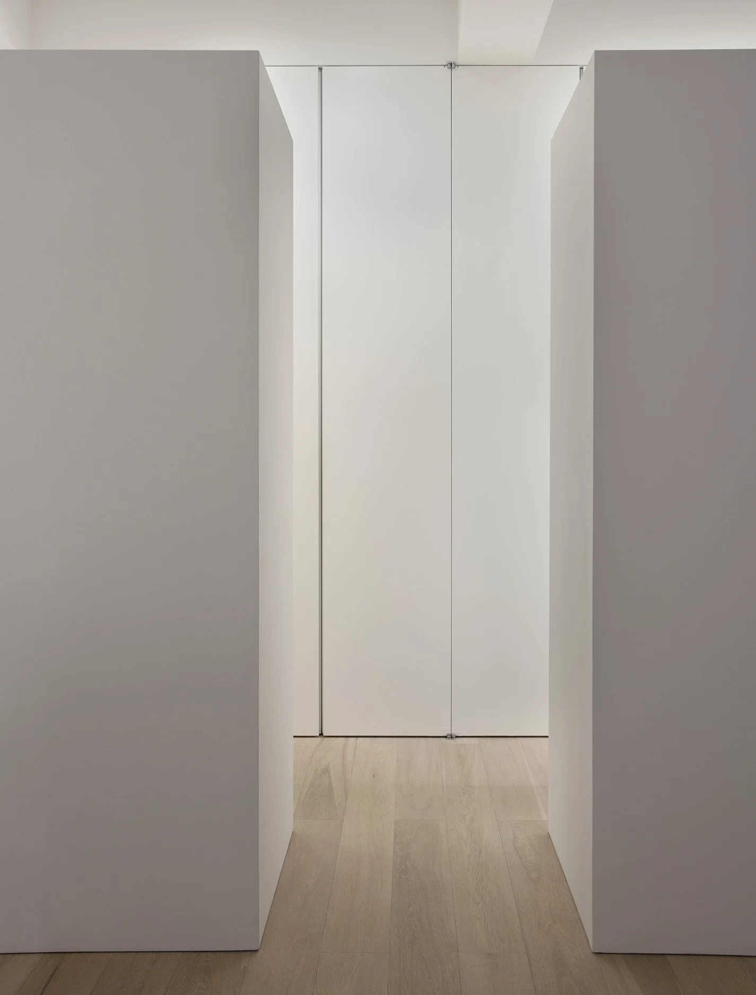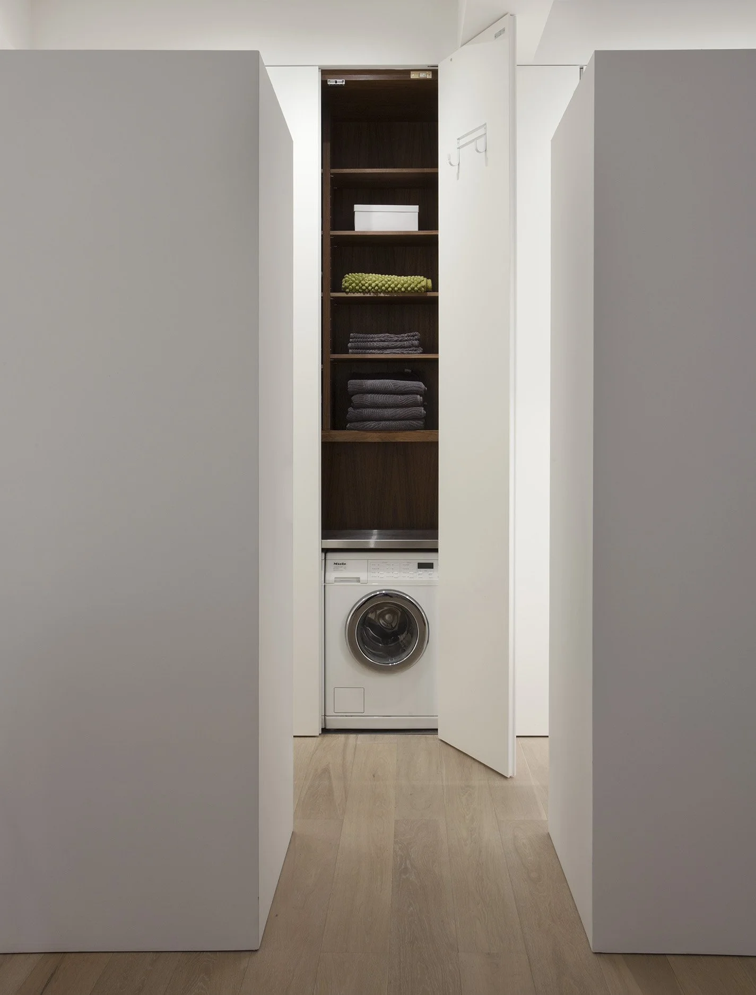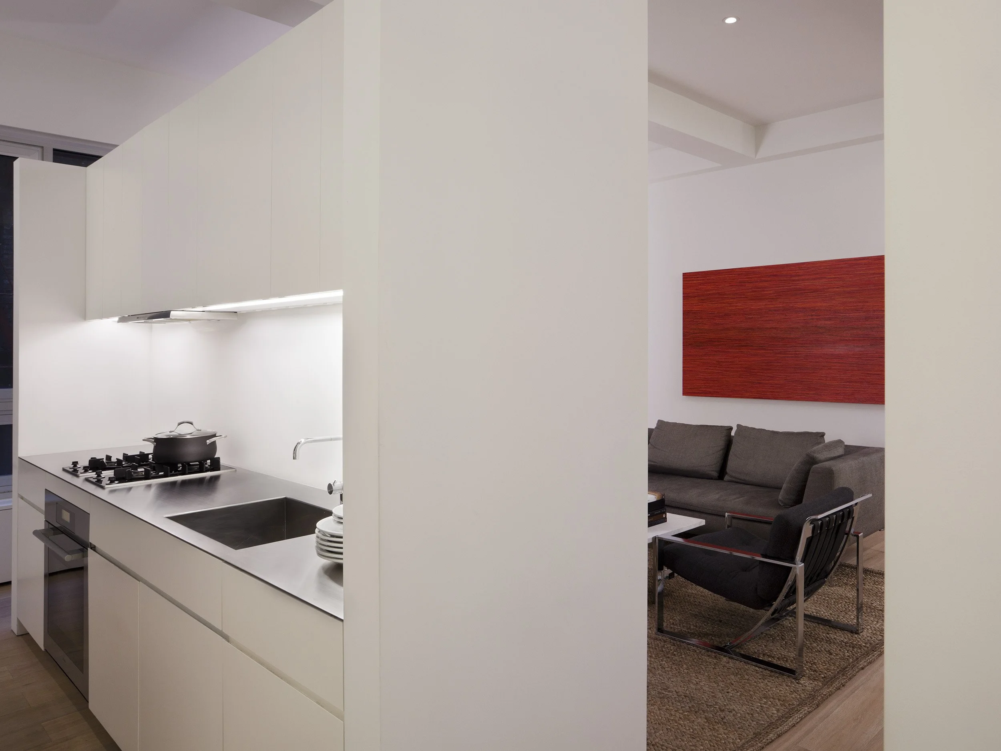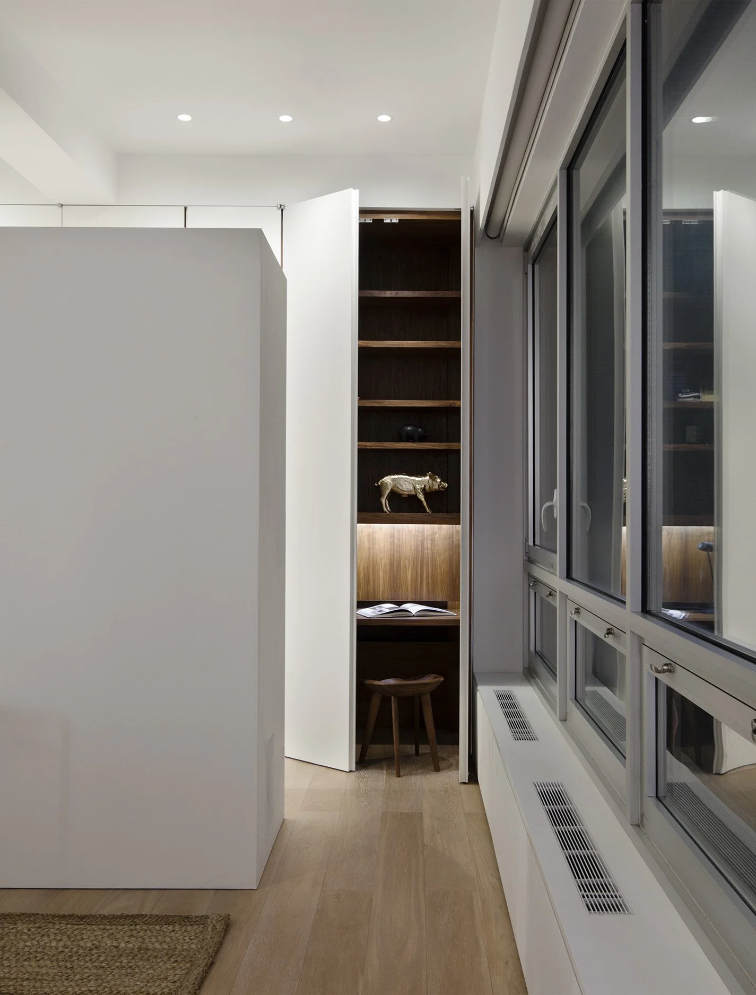West 55th Street Loft No. 03
New York, New York
Completed 2009
Design Team
Brian Messana, Toby O’Rorke, Adil Azhiyev, Damien Carugati
Collaborators
Mechanical Engineer: M.A. Rubiano
Lighting Designer: Zerolux
This 1,000-square-foot apartment was caught in a 1980s time warp, with grey carpet on concrete floors and a loft bedroom that overlooked a cramped living room with Shoji screens separating rooms. For many years, the client had lived in the dark, dreary apartment only part time but was now ready to settle down and make it into an appealing home.
The open, rectangular space lent itself to a simple design that would be elevated by the sensitive use of light. We started by stripping the interior to its perimeter walls and replacing the sliding, brown aluminum windows with clear aluminum fixed panels, casements and hoppers. The floor became a continuous field of light oak and the walls were painted white to reflect as much light as possible in the space.
To make the unit feel larger, we inserted two tall, rectangular boxes to densify programming and define the interior architecture. The entry vestibule opens into the combined living room-dining room, with tall, frosted-glass panels concealing the bedroom chamber. The sliding glass glows like a light box from the entry and main living area. A galley kitchen is tucked on the other side of one container and the second container comprises closets. The high, concrete, beamed ceiling acts as another continuous plane and was laminated and furred out to hold lighting.
Along the length of the far wall, floor-to-ceiling panels open to reveal closets, storage, a laundry compartment, as well as a niche for a small, wood-paneled office. This axis ends with the bathroom, which has a frosted glass door that acts as another light box, casting light into the dressing area and bedroom. Maintaining the apartment’s clean, streamlined look, the bathroom has a limestone floor, white ceramic tile walls, and white Corian detailing.
The upper loft at the back of the space was converted into a storage area with a retractable ladder hidden in the vestibule ceiling. A beam was used to integrate a vertical light pocket between it and the wall of the storage loft. This and the exposed, partially recessed, florescent light fixtures in the living room and vestibule are the main sources of artificial light.
Transformed, the new apartment is a pure space, without the clutter and distracting elements of everyday life, providing a much-needed restorative refuge.
Photographs by Elizabeth Felicella



