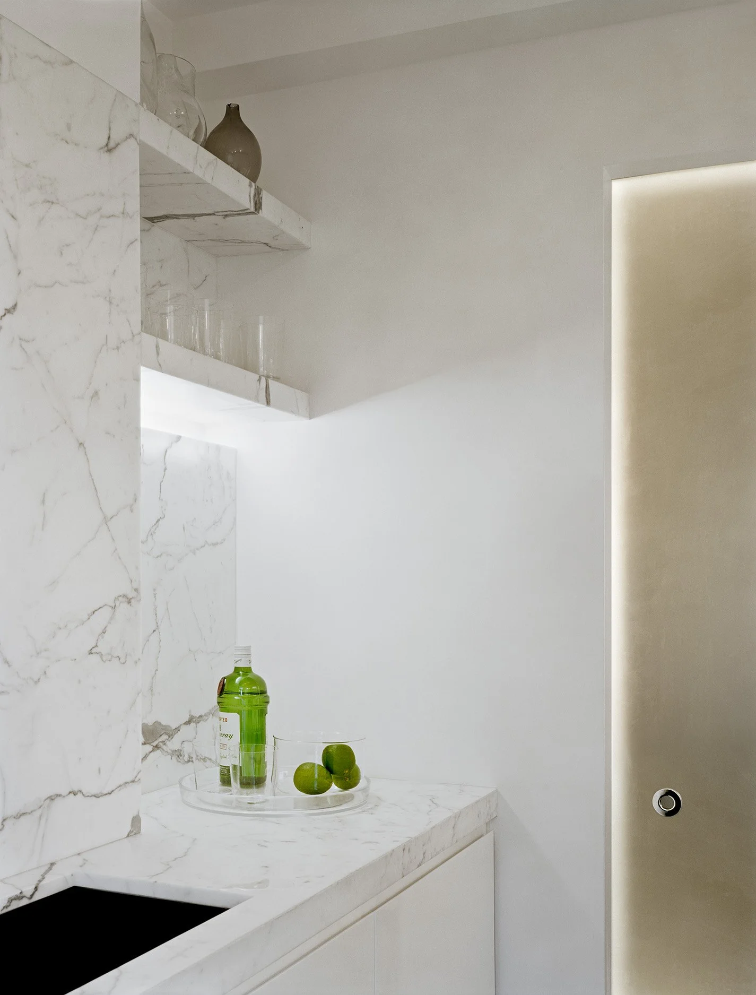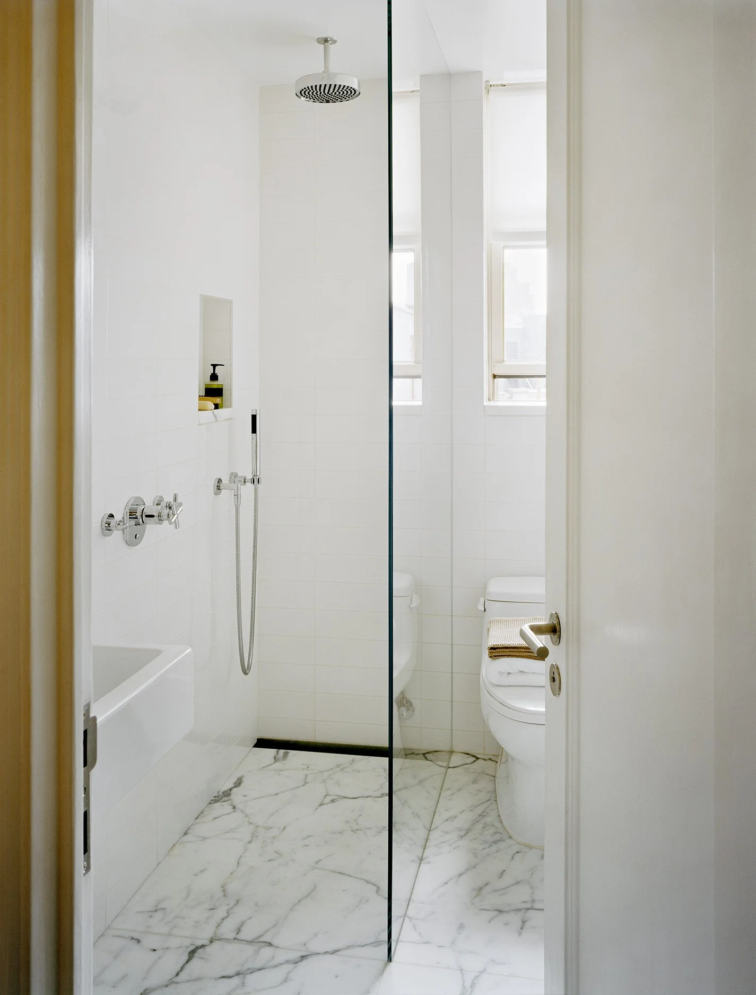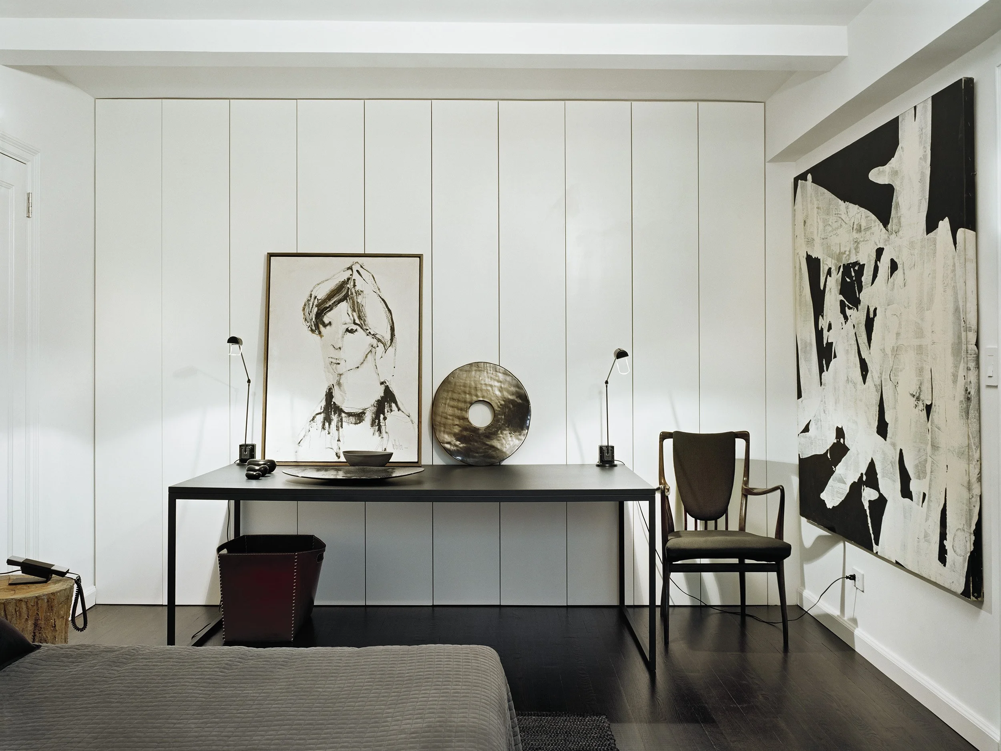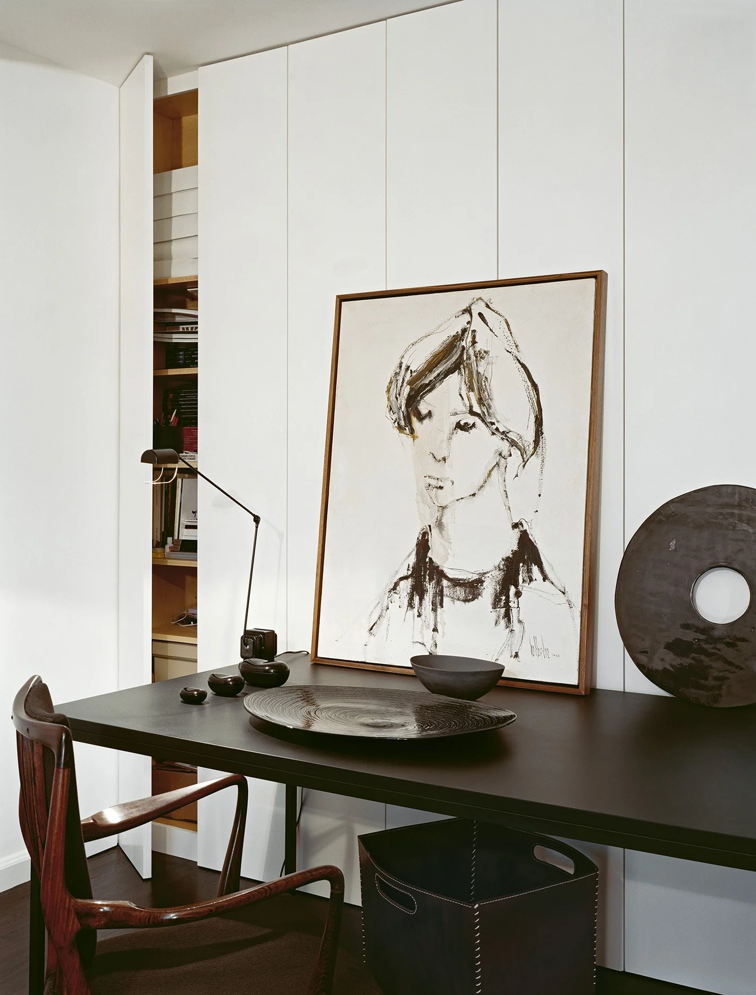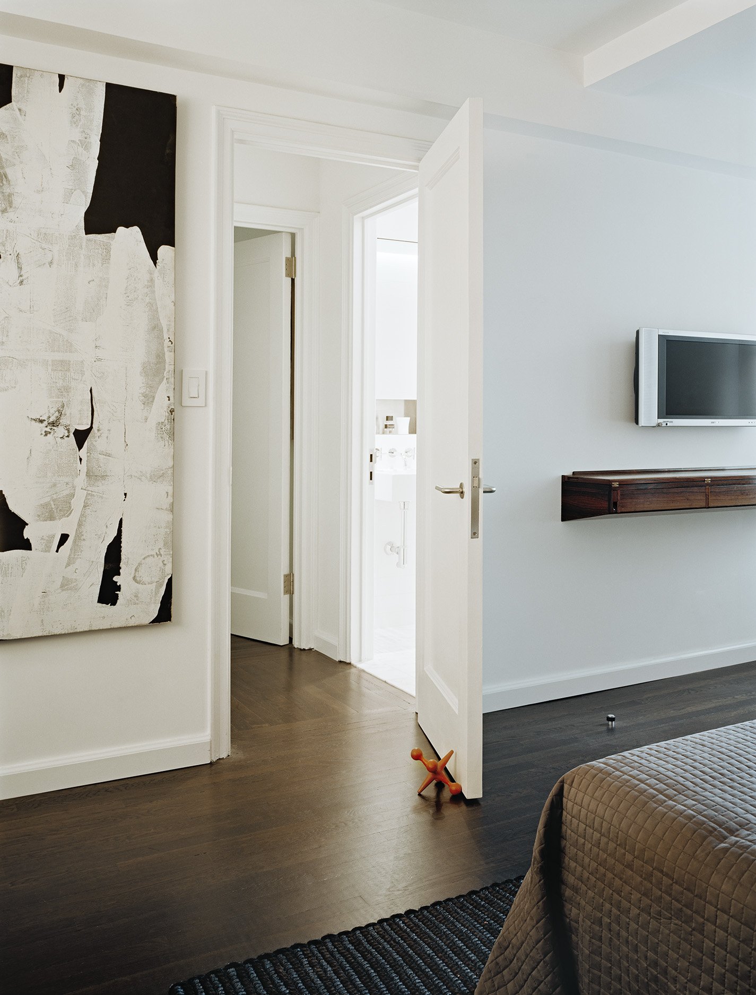West 12th Street Apartment
New York, New York
Completed 2005
Design Team
Brian Messana, Toby O’Rorke, Johannes Kohnle
Collaborators
Mechanical Engineer: M.A. Rubiano
Lighting Designer: Zerolux
Located in a classic Bing and Bing, prewar building in Greenwich Village, the apartment was beautifully laid out but looked timeworn. Initially the kitchen and bathroom were the focus of the work—neither had been touched for at least forty years—but the renovation eventually extended throughout the unit to give it a uniform, refined demeanor with white walls and dark floors.
Upon entering, visitors overlook the sunken living room and fireplace. We introduced two steps to extend the length of the room to replace a Regency-style railing and covered the exposed brick fireplace with sheetrock and a new black slate hearth. Window and base moldings were removed and/or replaced throughout the apartment and the floors were refinished with an ebony stain to, establishing a solid plane on which the white walls rest.
A frosted glass pocket door for the kitchen allows daylight in the entry area while preserving privacy. The ebony floors continue into the kitchen, where a galley style was introduced with an under-counter refrigerator and freezer to maximize counter space. The cabinets and appliance panels are clad in white lacquer and the countertops and walls finished in white statuary marble.
In the bedroom, we designed a hidden library behind a series of floor-to-ceiling white lacquer doors. A black metal desk in front of the panels hinders easy access, but not the two sets of shelves on either side. For the floor of the new shower room, a single slab of white statuary marble was cut into four segments and the walls covered in white ceramic tiles. A fixed sheet of clear glass separates the shower area.
With its sophisticated, timeless mien, the apartment is a modern expression of classical elegance.
Photographs by Elizabeth Felicella




