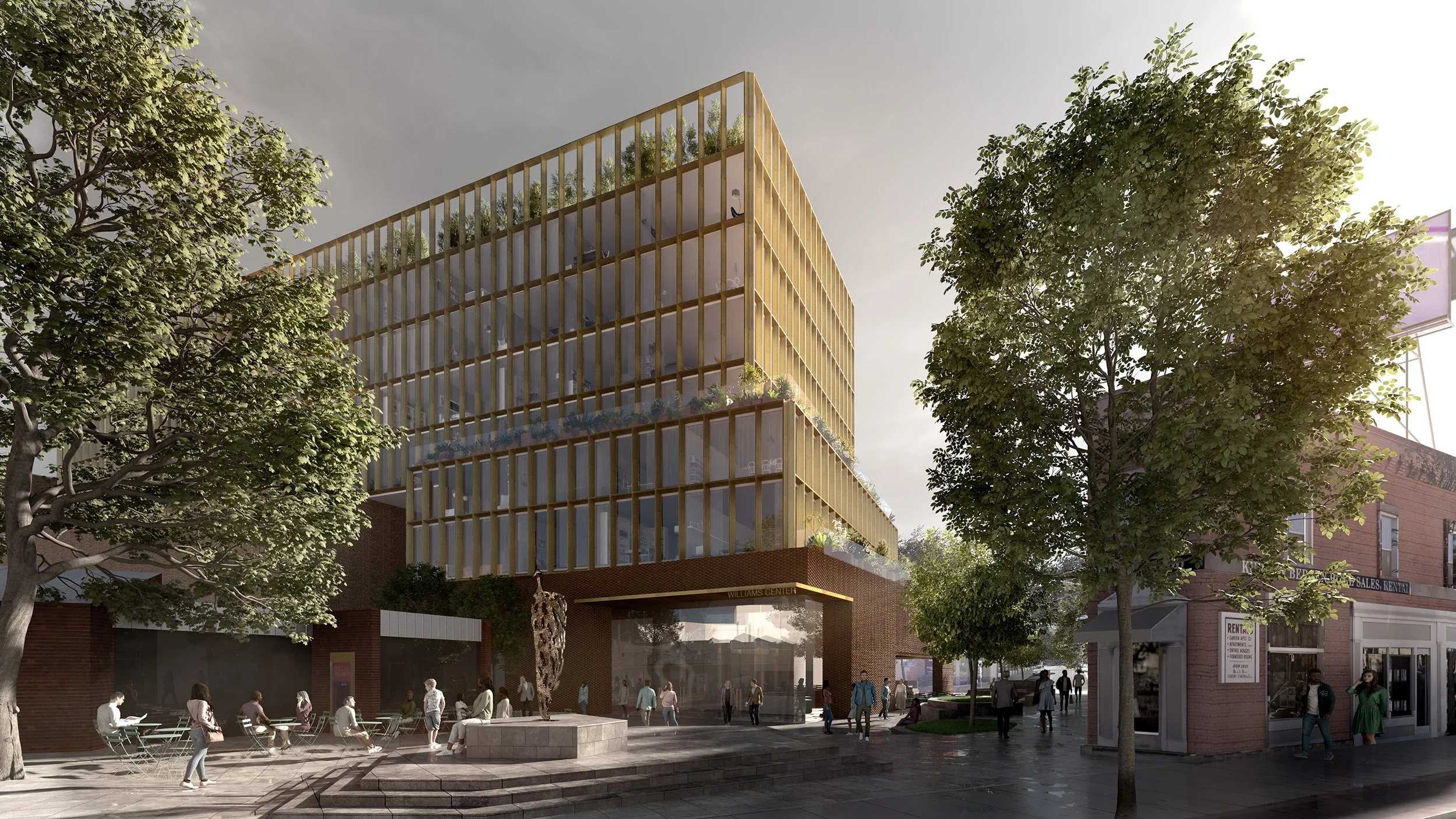The Williams Center for the Arts
Rutherford, New Jersey
Planning Permission Approved 2019
Design Team
Brian Messana, Toby O’Rorke, Viktor Nassli and Hanna Medve
Collaborators
Executive Architect: GK+A
Structural Engineer: Silman
Facade Consultant: MW-Skins
Mechanical Engineer: M.A. Rubiano
Civil Engineers: Stonefield
Lighting Designer: Zerolux
The Williams Center, an arts and theater venue in Rutherford, New Jersey, is named for William Carlos Williams, the celebrated poet and physician who was a local resident. In and out of use over its 100 years, city leaders have explored initiatives to revitalize the facility and its historic, 2,200-seat Newman Rivoli Theater. Our proposed design transforms the center into a dynamic, community-focused, mixed-use development, with two complementary theaters in the original historic structure and the addition of a seven-story, 100-unit apartment building with a public roof garden and restaurant, street-level retail, a plaza and pedestrian corridor, and nearby four-story parking facility. The apartments, retail and restaurants will reinvigorate the area and expand economic opportunities for the city.
Respecting its storied place in Rutherford’s history, we preserved the Williams Center’s five-story brick building and reconstructed some of the historic detailing on the theater’s interior shell. New construction introduces an adaptive, new era for the institution assuring its continued vibrance. To cohere with the site, two abstract blocks are stacked at the same height and clad in similar brick as the center, but the top block is positioned at an oblique angle to diminish the foundation’s overall scale. The two volumes at the base establish an interior pedestrian corridor, using a defunct street and leading to the entrance of the center. The glass-and-metal tower sits on this base, with a step back creating an outdoor area around the front. As the building rises, another step back after the first two floors establishes a second terrace along the perimeter. At this level, the tower meets the height of the center and widens to extend over the historic structure. For the façade, a bronze, metal framing system holds tall windows. The rooftop accommodates a public garden with views of Manhattan and a restaurant. There is also a private roof garden for apartment residents on top of the center’s six-story fly tower.
Inside, the Newman Rivoli Theater is reconceived as two theaters, making it easier to attract a full house and providing more revenue w ith simultaneous productions. Based on historical photographs, the original character of the vaudeville-era main theater is restored. Under its original crystal chandelier, the new auditorium accommodates 642 theatergoers with a classical stage and proscenium and an upper-level box on each side. The remaining space in the auditorium holds a second, black-box theater with flexible seating for traditional, in-the-round or immersive staging to suit a variety of engagements. The plan retains the large lobby and three cinemas on the lower level.
Apartments range from 500-square-foot studios to 1,2000-square-foot two bedrooms. Within walking distance of transportation, the building has its own dedicated entrance with a four-story glass curtain wall. Amenities include the outdoor spaces and a gym and clubroom. The slatted façade of the four-level parking building creates an engaging presence with brushed, stainless-steel fins that create a rhythm of solid and transparent for passing pedestrians.
Juxtaposing new and old, The Williams Center honors the great history of the center while ensuring its future. The design is bold, yet sensitive solution that was presented and approved by Rutherford’s Planning Commission.
Renderings by Benedek Czigány

