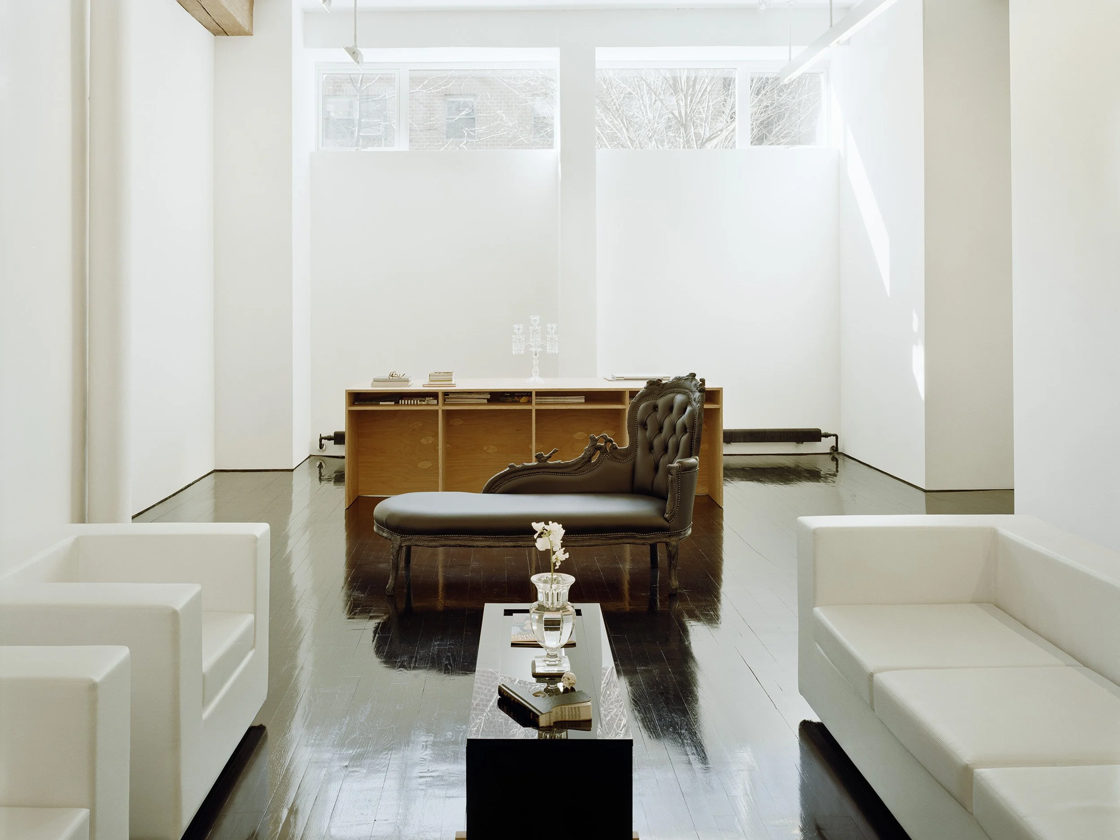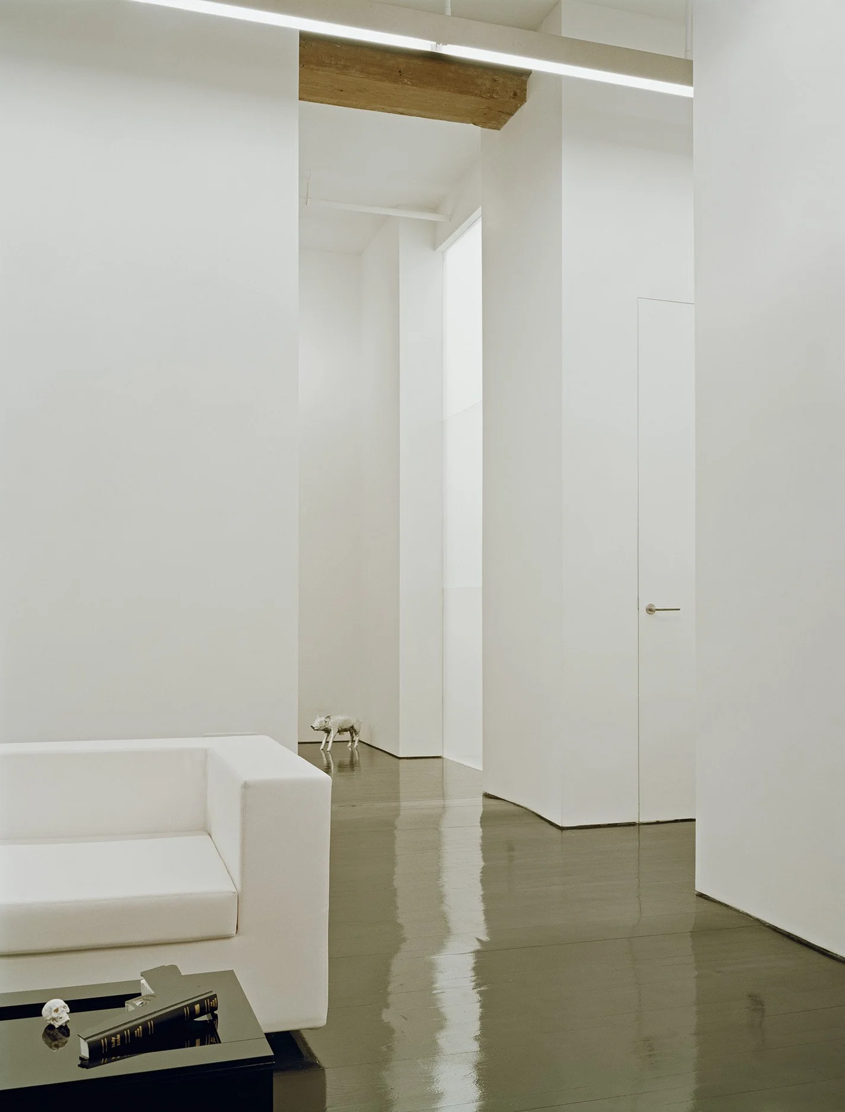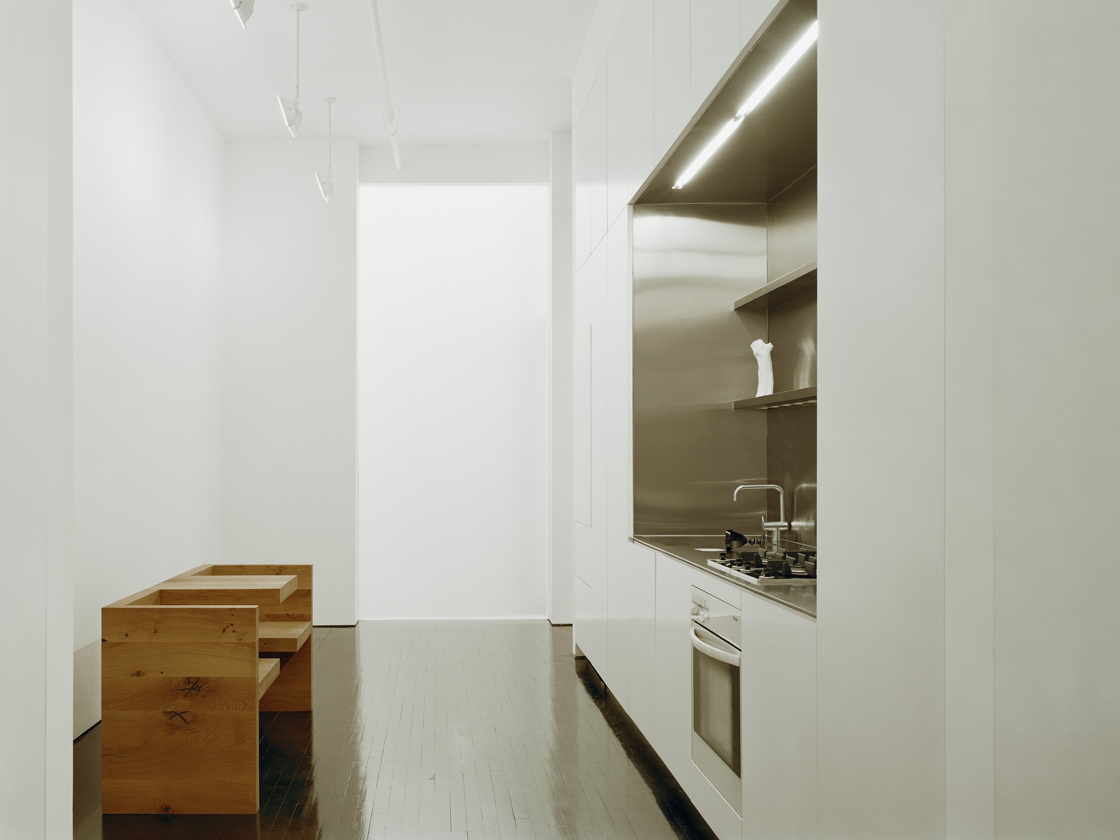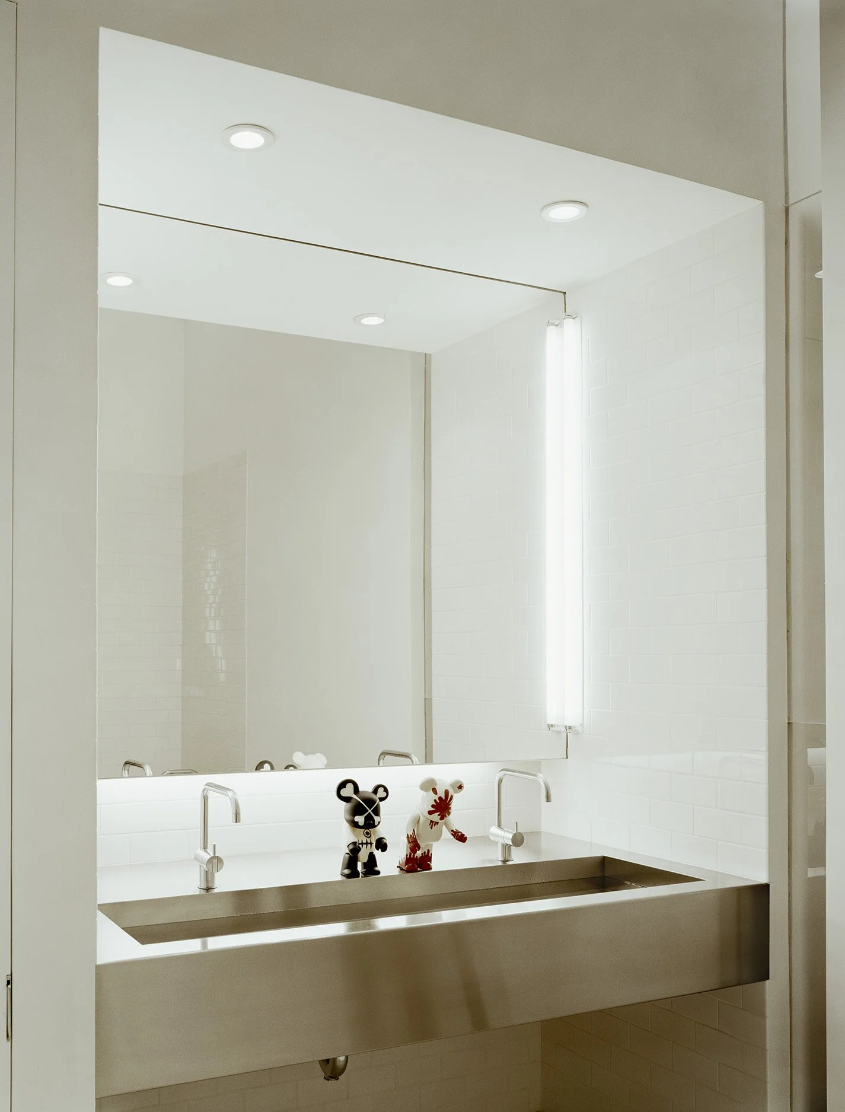Storefront Loft
New York, New York
Completed 2002
Design Team
Brian Messana, Toby O’Rorke, Christopher Courtney
Collaborators
Mechanical Engineer: M.A. Rubiano
Lighting Designer: Zerolux
A somber, black-painted brick facade punctured only by a high, narrow slot window belies the unexpectedly bright, airy space that unfolds inside this unconventional ground-floor loft we designed for equally unconventional clients in the gritty East Village neighborhood of Alphabet City. Other than its twelve-foot ceilings and a smattering of original chunky wood beams, the raw space, bereft of natural light save for two small square windows at the front, had few obvious charms to recommend it as a viable, comfortable residential environment. But there was potential. By embracing the site’s formidable challenges, we reconceived the interior as a luminous white box of floating planes and volumes that together create an ethereal domestic stage set for a carefully curated group of furnishings that imply the various functions of living, dining, and sleeping.
A freestanding storage container bisects the front half of the loft lengthwise, establishing separate zones for the living room and the kitchen within the wide-open space. Embedded in the white container, a niche lined in stainless steel defines the compact kitchen, with appliances and storage concealed within the volume. Three sculptural elements inhabit the capacious living room: a set of white, cubic seating units designed by Willie Landels for Zanotta in the 1960s; a charred black chaise longue from Maarten Baas’s Smoke series; and a custom plywood dining table-cum-desk inspired by the work of Donald Judd. An oak floor with a deep black finish grounds the graphic composition while simultaneously bouncing natural light from the new south-facing slot window across its highly reflective surface. Exposed fluorescent lights, including a custom pendant fixture that traverses the length of the entire apartment, reinforce the design’s references to minimalist art. These gestures distill the concept of domesticity into a few strategic architectural moves that fulfill the functional needs of urban living even as they reach for abstraction and sublime simplicity.
Photographs by Elizabeth Felicella
Press
2010
Maynard, Nigel. “Architects We Love.” Residential Architect (November/December 2010).
McKeough, Tim. “Space to Hang: Messana O’Rorke Architects.” Manhattan (March/April 2010).
Raggi, Valentina. “Bianco Nero.” Grazia Casa (February 2010).
2008
Quinn, Bradley. “Gallery Style Glamour.” Elle Decoration (September 2008).
Trulove, James Grayson. 25 Apartments Under 1000 Square Feet (New York: Harper Design, 2008).
2007
“Studio Office.” Monitor (November 2007).
2006
Lorenzo, Pagnamenta. “AIANY Design Awards.” Oculus (Fall 2006).
Kyrlova, Tania. “Lofty Ambition.” Interior Design (October 2006).
2005
Awards
2006
Award of Citation, American Institute of Architects, New York City







