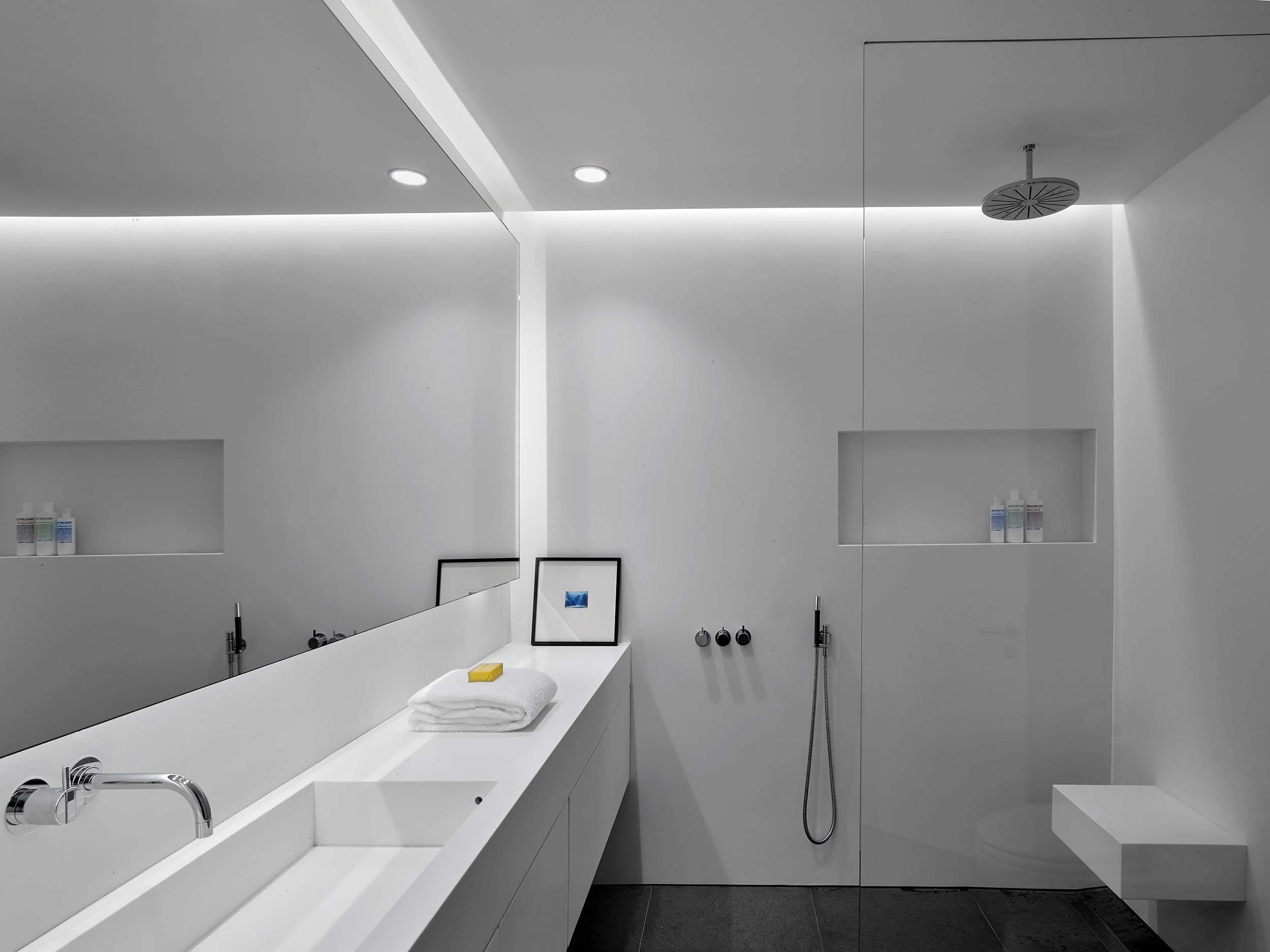Plaza Pacifica Apartment
Montecito, California
Completed 2013
Design Team
Brian Messana, Toby O’Rorke, Viktor Nassli
Collaborators
Lighting Designer: Zerolux
Designed for luxury and leisure in the 1960s, this complex of beachfront condominiums, with manicured grounds and astonishing Pacific Ocean views, was in serious need of refurbishment. While pop-up appliances and sunken tubs were a standard then, nicotine-colored glass and wall-to-wall, shag carpet no longer feels luxurious or beachy.
This condominium’s bones were great though, with generous-sized rooms and beautiful light. We stripped the space back to its shell and updated the interior with a materials palette of walnut and oak offset by clean white walls and ceilings.
Blocks of walnut cabinetry define the entry hall, stairwell, living room and kitchen. In the living room and bedrooms, white-paneled walls hide books, games, televisions, a Murphy bed, a home office, laundry room, full-service bar and storage closets. Minimal, simple details negate hardware and reduce visual noise.
While the design offers endless versatility, when the doors and panels are closed it embodies the ultimate in quiet, tranquil living.
Photographs by Eric Laignel













