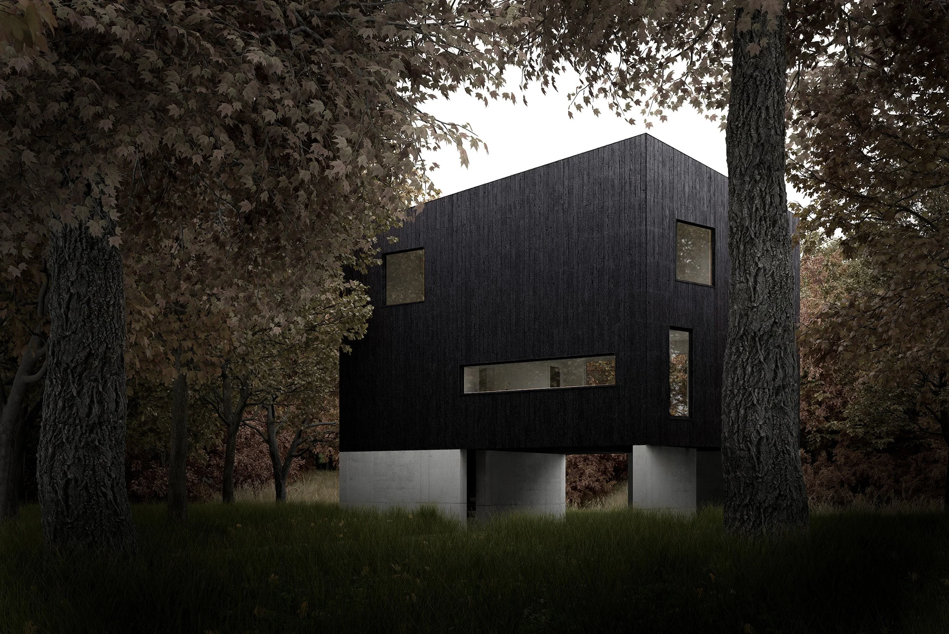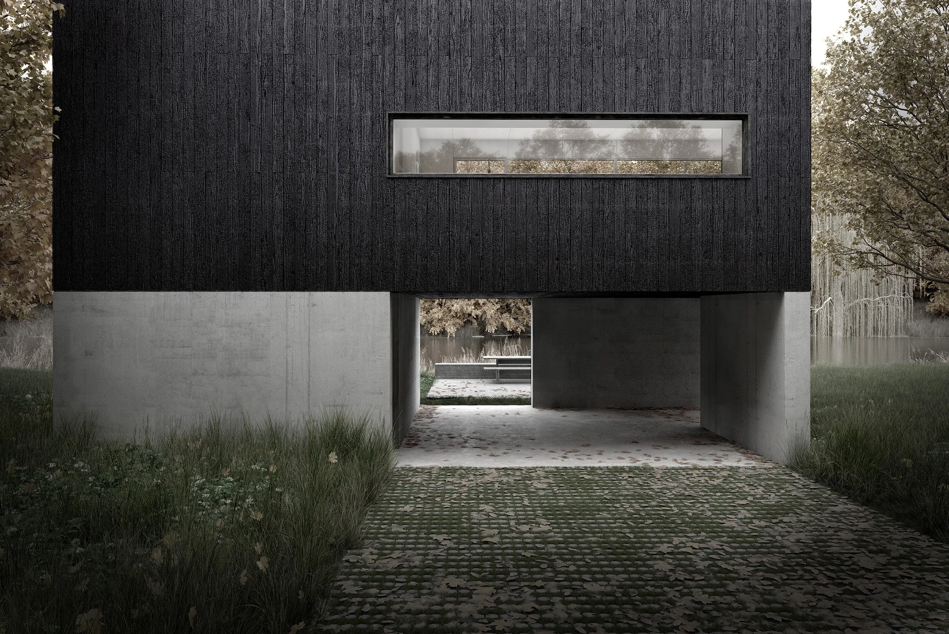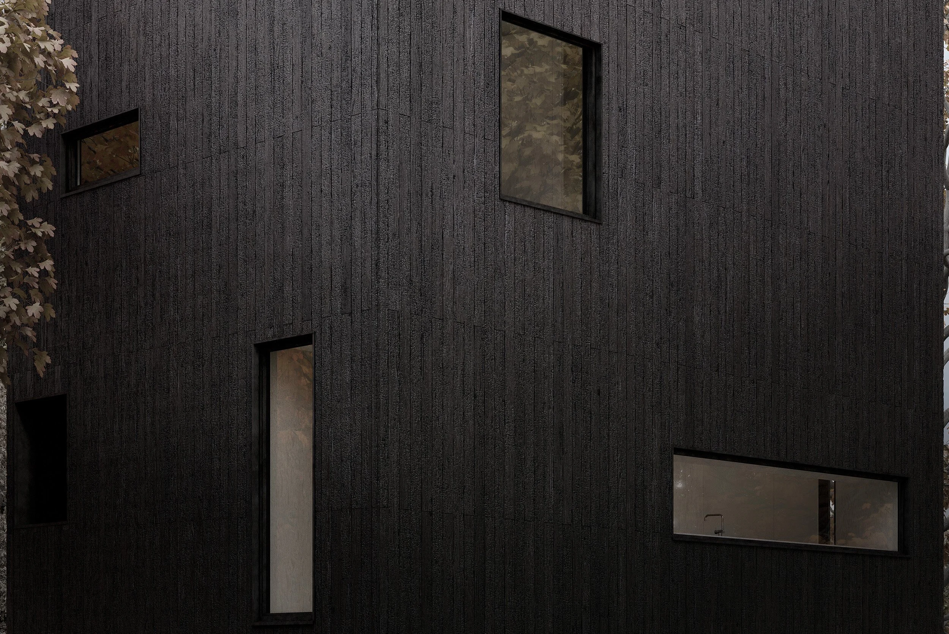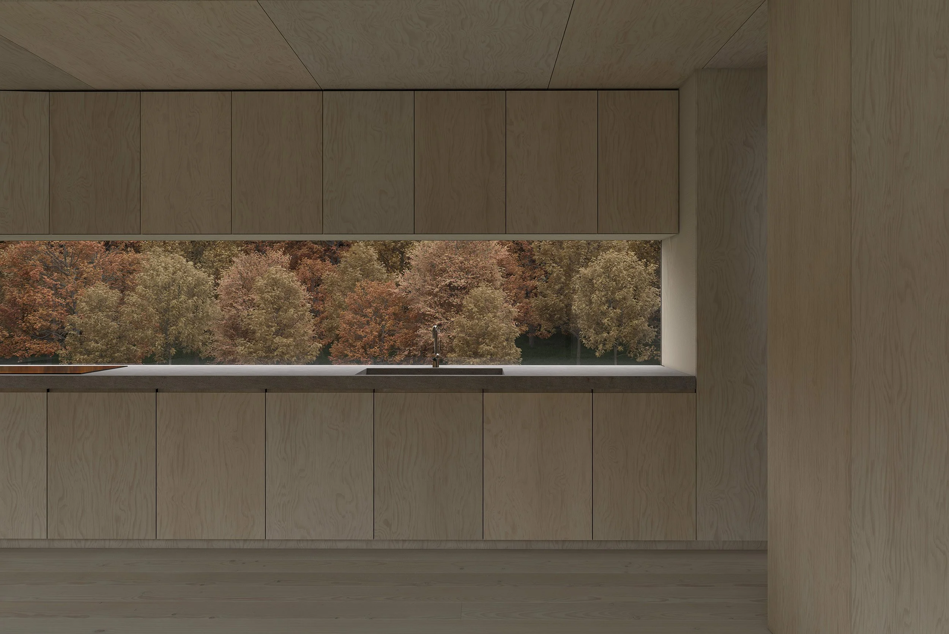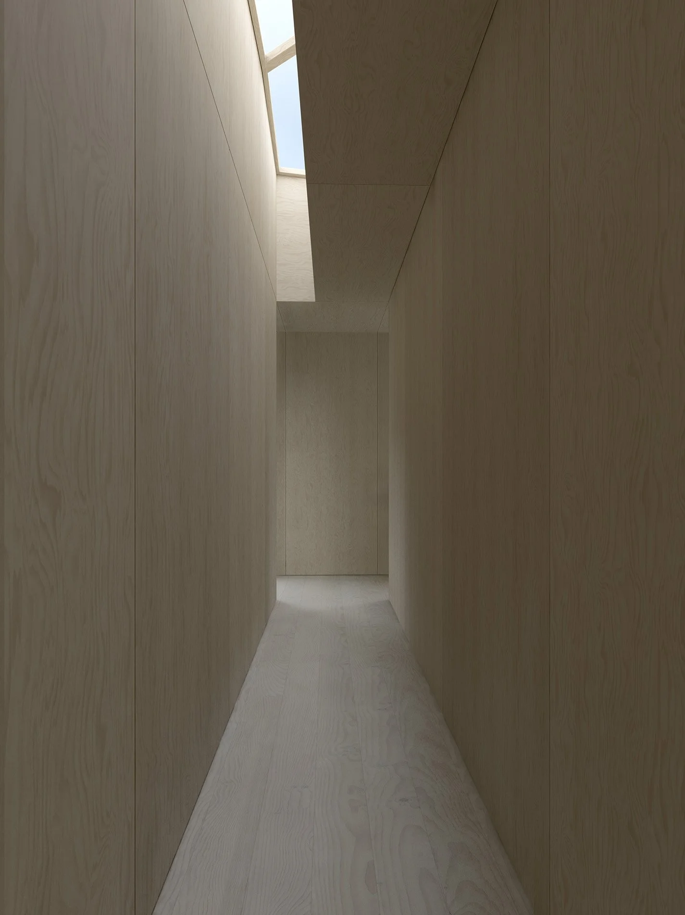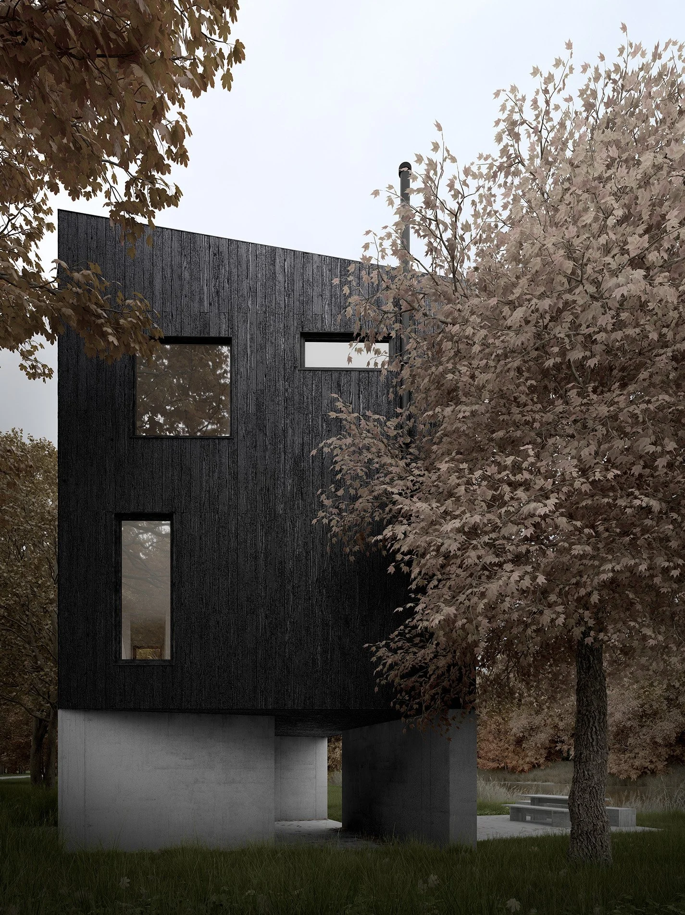Passaic River House
Rutherford, New Jersey
Design Development 2018
Design Team
Brian Messana, Toby O’Rorke, Viktor Nassli and Hanna Medve
Collaborators
Structural Engineer: Silman
Mechanical Engineer: M.A. Rubiano
Civil Engineers: Stonefield
Lighting Designer: Zerolux
Ostensibly a black, wooden cube hoisted up in the air, this compact home blatantly rebuts the suburban ranch house aesthetic. The exterior cedar cladding is blackened by shou sugi ban, the Japanese charring technique that makes the wood more durable and resistant. The structure is raised eight feet because the riverfront property is on a flood plain. Single-pane windows puncture the facade and are positioned to afford privacy from the nearby street and neighbors. The three-bedroom, 1,430-square-foot cabin manifests the power of minimalist architecture with utilitarian functionality.
On the banks of the Passaic River in Riverside, N.J., the site has setbacks on four sides, which we used to define and maximize the trapezoidal envelope. The use of the concrete plinths to elevate the structure is more abstract and volumetric. The cube’s perpendicular walls rise two stories to an angular roofline. The 12-inch-wide pedestals circumscribe the ground area, creating walls that hide a concrete stair leading into the home’s entry vestibule and separating an outdoor deck and entertaining area with a built-in bench and table looking out to the river. A soft grid of earth-and-concrete block paving transitions to the solid-concrete garage floor.
The differently sized windows precisely frame views and bring a sense of volume to the interior, which is heightened by the uniform use of oak plywood paneling and plank floors. Over time, the oak will gain a rich patina and is a twist on the typical pine cabin motif. On the first floor’s great room, combining living room, dining room and kitchen, two tall, plate-glass windows and a sliding glass panel connect expansive river views. In the kitchen, a wide horizontal window looks out upon nearby homes. Upstairs, the oak-paneled hallway conceals a series of cabinets for storage and laundry. A long skylight opens the passageway to natural light. The primary suite with en-suite bath is slightly larger than the two children’s rooms that share a bath. A powder room is downstairs.
This cabin’s rigorous bearing and design is intended to pose questions concerning the conventional ranch house vernacular, the need to design for climate resilience, and how to live comfortably within smaller spaces.
Renderings by Benedek Czigány
Awards
2024
The American Architecture Award,
The Chicago Athenaeum: Museum of Architecture and Design and The European Centre for Architecture Art Design and Urban Studies
Award of Merit
Society of American Registered Architects, California Council
2023
Second Award, Private Residence (Small-Medium) (Concept)
Global Architecture & Design Awards
Winner, Private Homes
Future House International Residential Award

