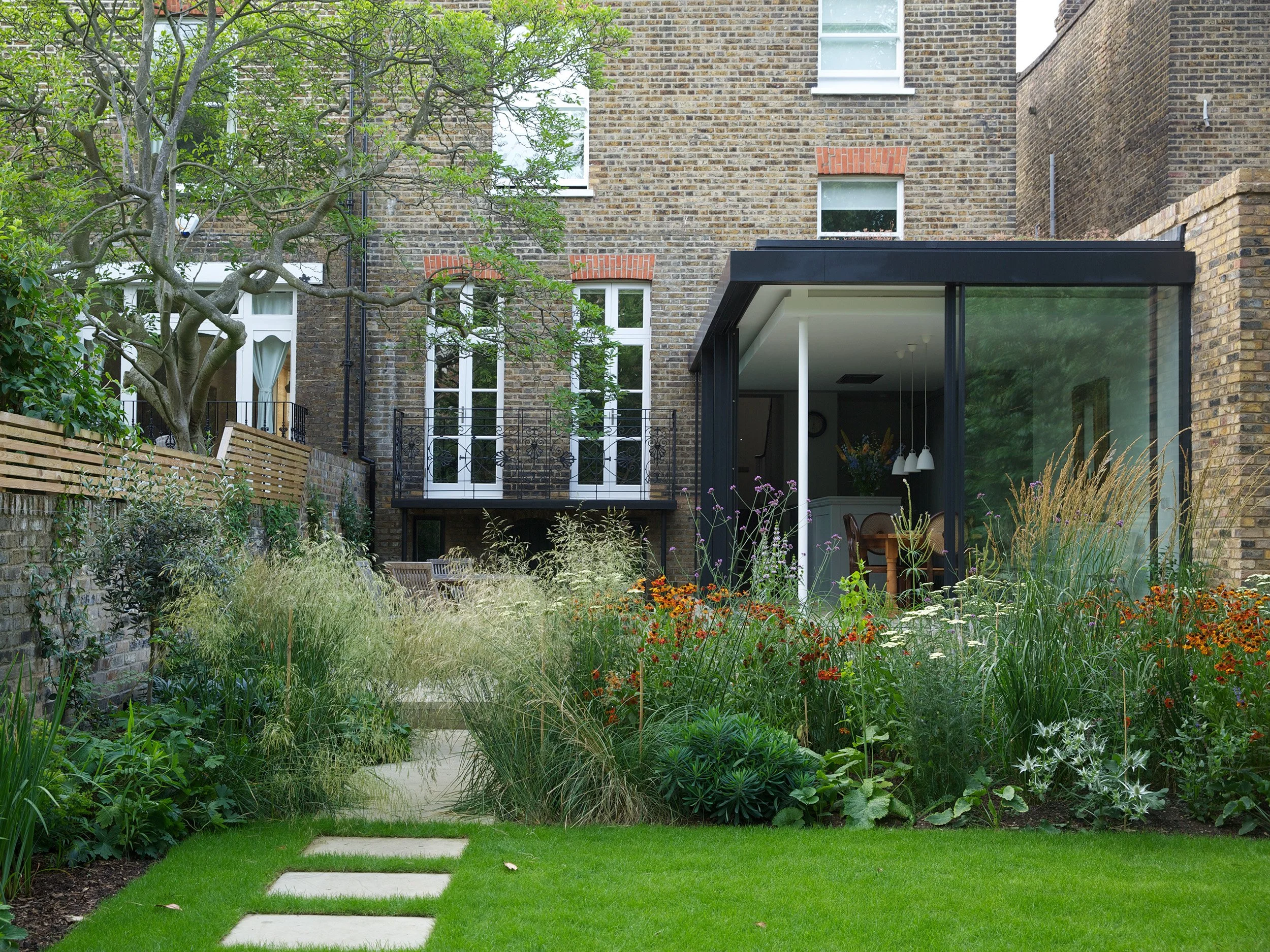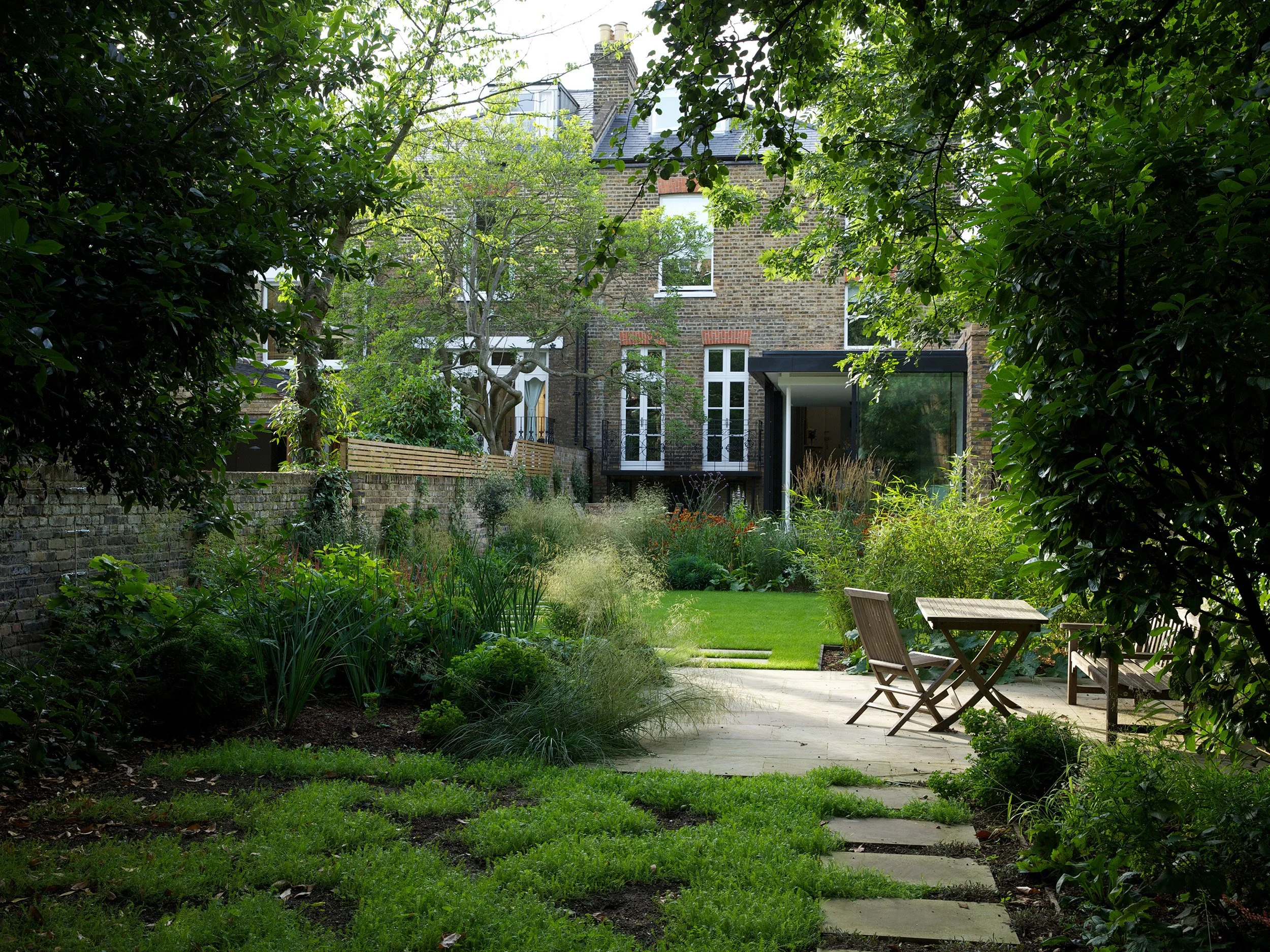Mercers Road Semi Detached
London, England
Completed 2014
Design Team
Brian Messana, Toby O’Rorke, Viktor Nassli
Collaborators
Executive Architect: Reading+West
Landscape Designer: Joanne Bernstein Garden Design
Sometimes a relatively simple change reaps a huge reward. When our client, a landscape designer and her husband, purchased a Victorian home in London’s Tufnell Park neighborhood, she knew it needed two things: new landscaping and a reimagined kitchen and dining area. Understanding the goal of the renovation, we set out to design an extension that would give the transformed garden the starring role.
To create the addition, we extended a wall from which we constructed a transparent cube with a black steel frame and flat roof. Two perpendicular glass panels create a seamless corner that slide open to blur outside-in and reveal the enchanting backyard. The structure itself almost disappears, respecting the house’s architecture and vaunting the serene landscape.
Set on a two-level platform, the dining area steps down to a small terrace with pavers leading to a second terrace. The kitchen reflects a traditional aesthetic in keeping with the house and juxtaposed by its modern, glass envelope.
With one new—albeit quiet—flourish, this project transforms the day-to-day pleasure derived from the home, while bowing to its botanical splendor.
Photographs by Polly Braden
Press
2024
2018
Homes & Antiques (August)
2015
“Spatial Awareness” by Tim Richardson, Gardens Illustrated (August)
“Opposite Attract” by Maggie Colvin, Beautiful Homes (April 2015)




