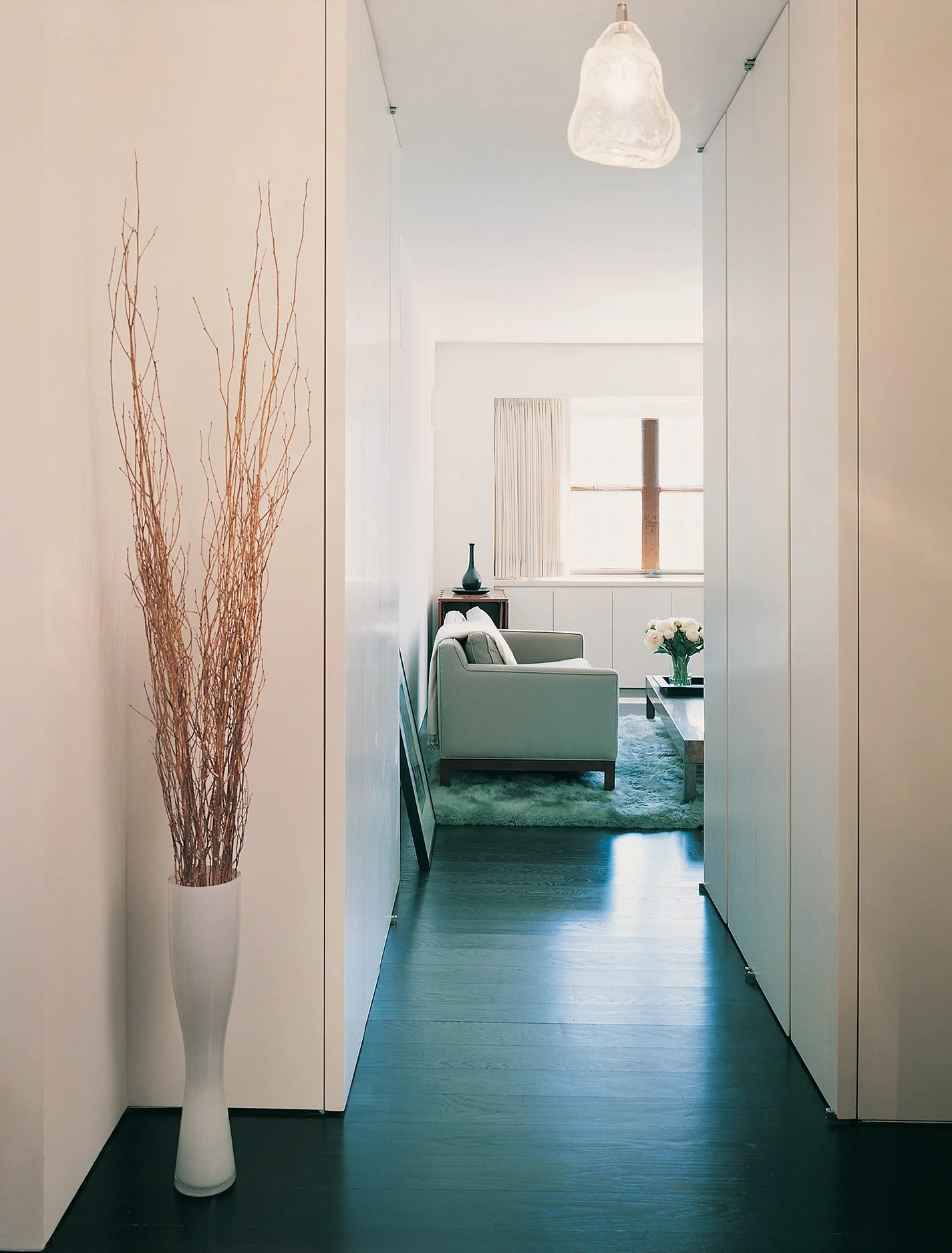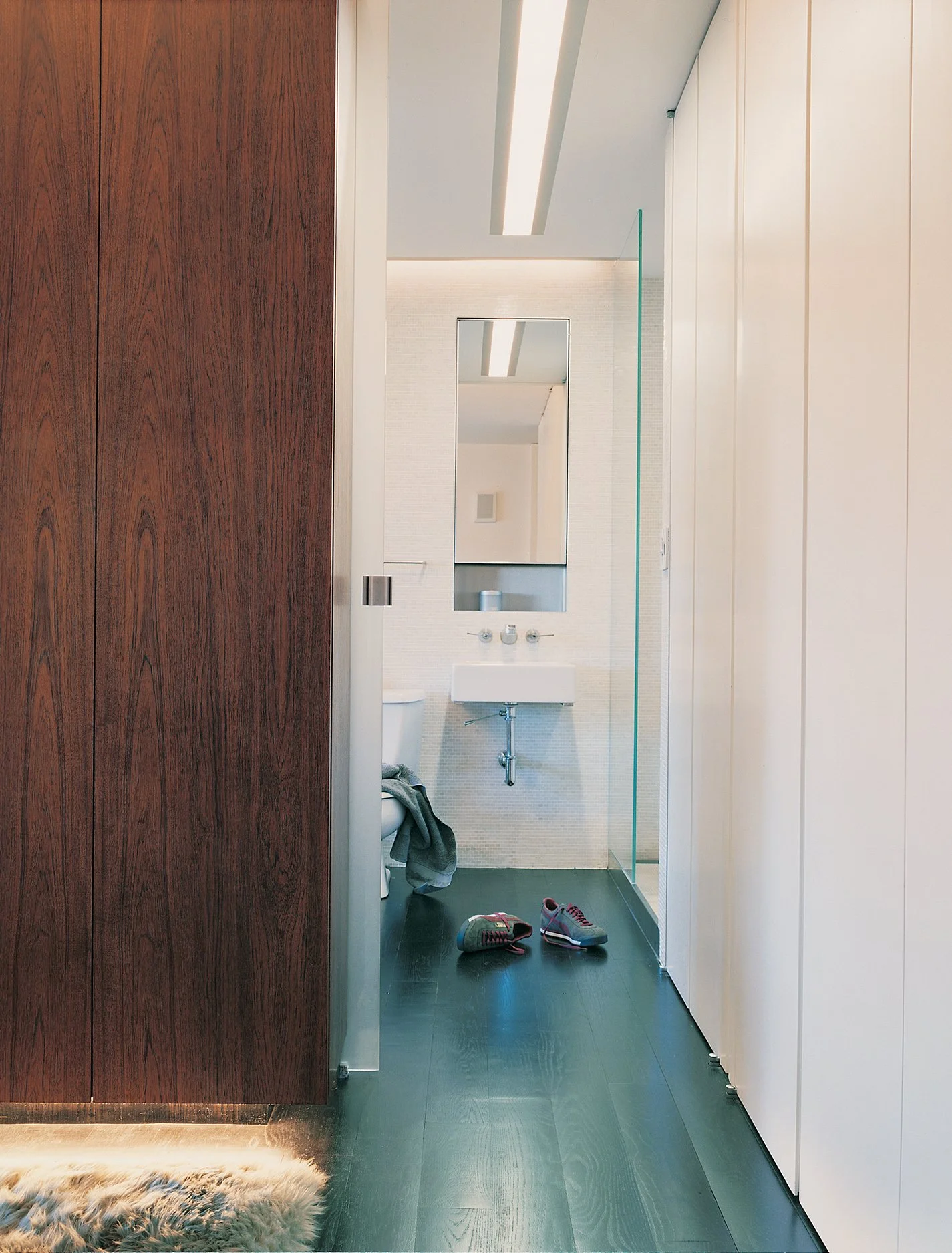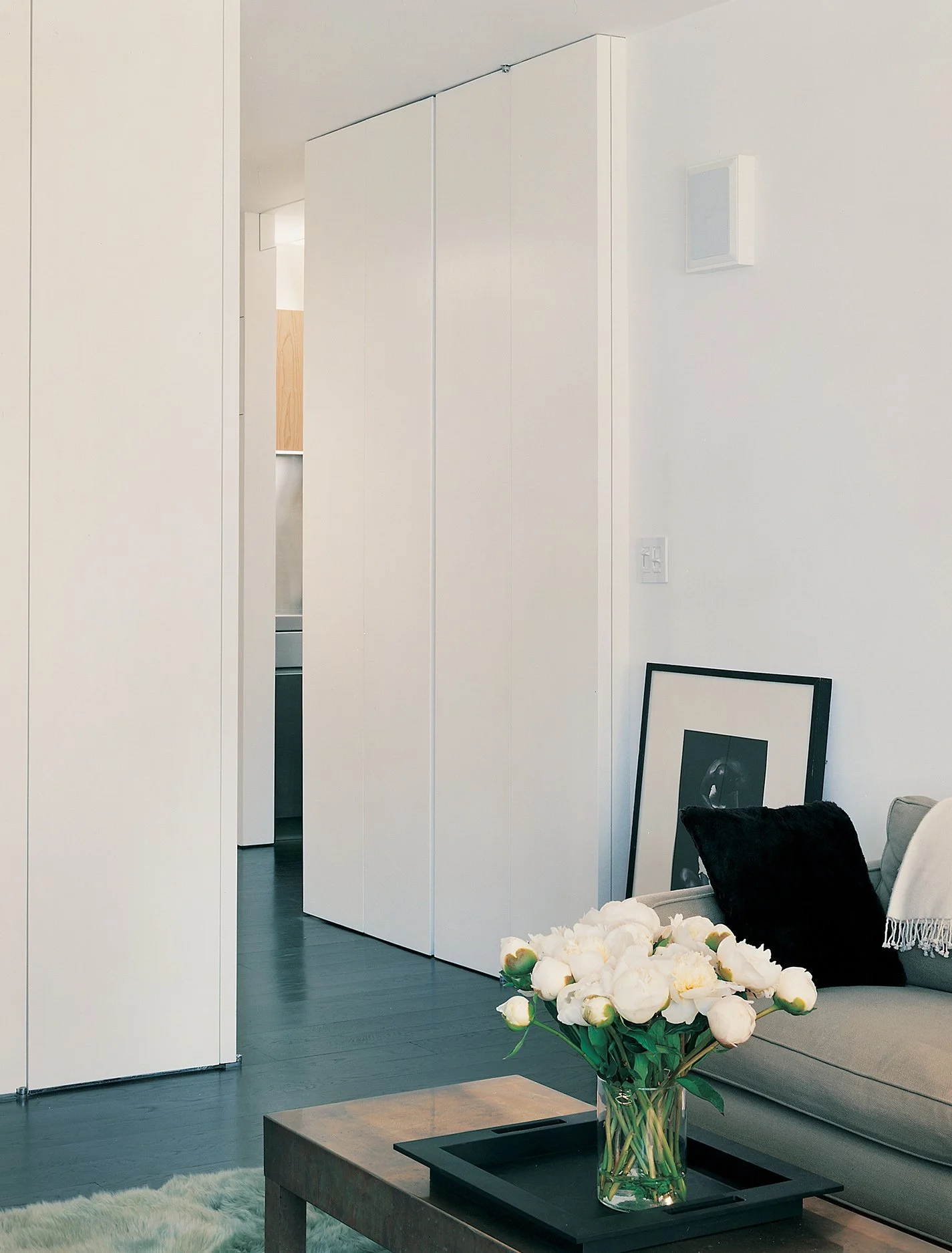London Towne House Apartment No. 1
New York, New York
Completed 2002
Design Team
Brian Messana, Toby O’Rorke
Collaborators
Mechanical Engineer: M.A. Rubiano
Lighting Designer: Zerolux
Located in a post-war, white brick, co-op building, at first sight this one-bedroom apartment had nothing to recommend it except its unobstructed view across Chelsea to downtown Manhattan. The apartment had been converted from a studio, with an absurdly thin wall separating the bedroom and living room and dividing the panorama window and HV/AC unit in two.
Our goal was to transform the apartment into a mini-loft, abstracting the perception between public and private space. Because of its small size—a mere 530 square feet—the interior needed to be tailor-made and extremely well organized to conceal domestic possessions. As a result, storage space became the method by which the architectural space was defined.
A strangely long and wide entry foyer, which originally extended from the living room, was redesigned as a square volume with white lacquered panels and doors, creating a narrow passageway to the main living space. This new configuration opened up area for deep closets and a home office in the original coat closet. The kitchen, adjacent to the foyer, was extended into a broom closet and refitted with Ashe and stainless-steel cabinetry and under-counter appliances.
A teak room divider that houses storage and electronic equipment is the nexus between the apartment’s three functional areas. The large, south-facing window marries the living room and sleeping area but neither has direct visual contact with the other. A single, white lacquer windowsill storage cabinet further enhances the perception of unlimited space. An acid-etched glass panel slides into the teak cabinet to serve as a door, when needed, from the living space. Curtained, floor-to-ceiling, clear glass divides the sleeping area from the bathroom; with the curtain open, city views can be enjoyed from inside the shower.
A new oak floor was introduced and stained dark chocolate, creating a continuous plain through the residence, including the shower room, which has walls tiled in Carrara marble mini-brick accented by stainless steel with white porcelain fixtures. Similarly, the ceiling is a continuous conjoining plain floating over the teak room divider, where it is washed with up-lighting from below. The teak cabinet floats over the floor with lighting emanating from beneath. Foldaway doors make it possible to watch the television from both the living room and bedroom. The bed is raised off the floor on a custom Ashe platform, which forms a bedside shelf on each side.
Photographs by Elizabeth Felicella






