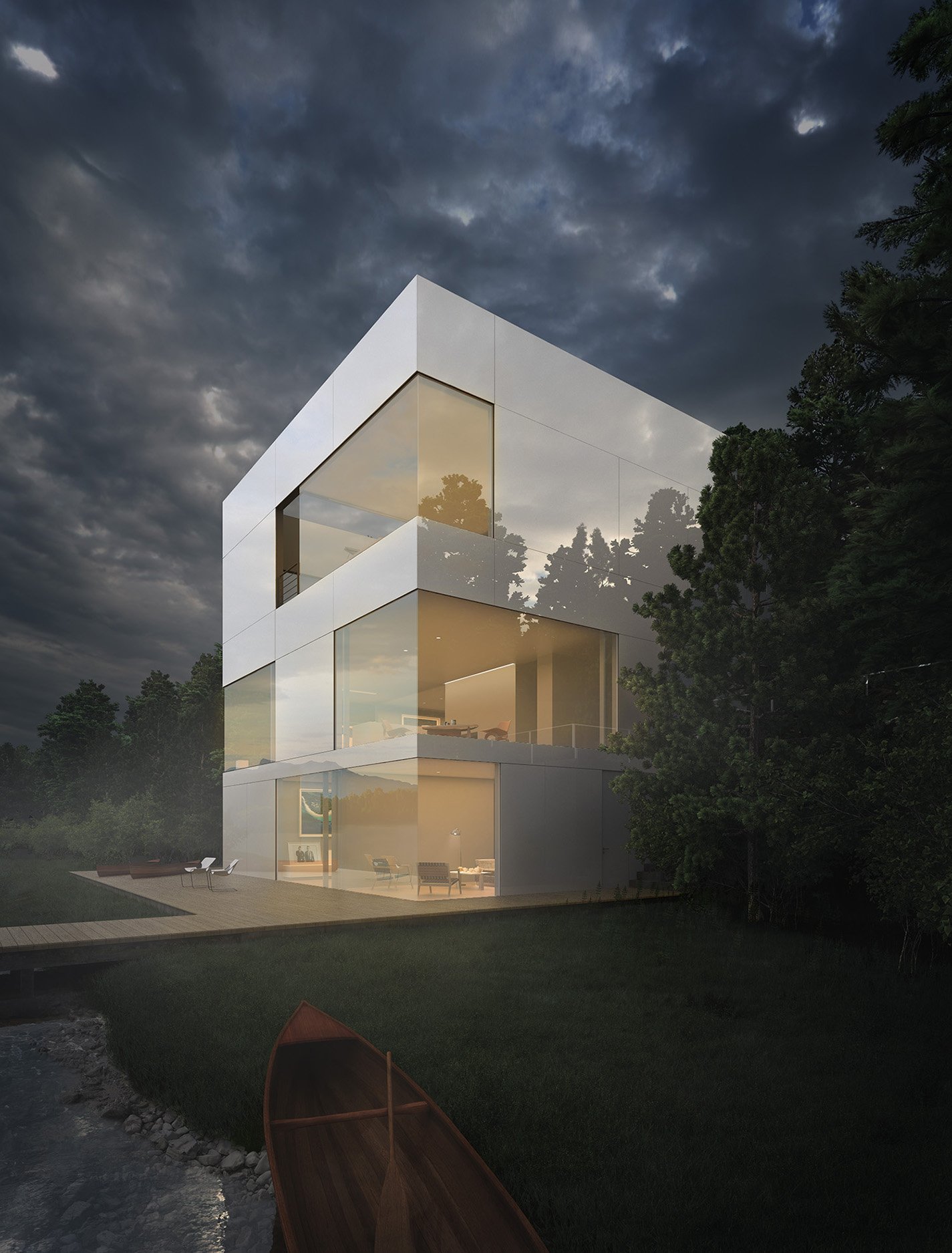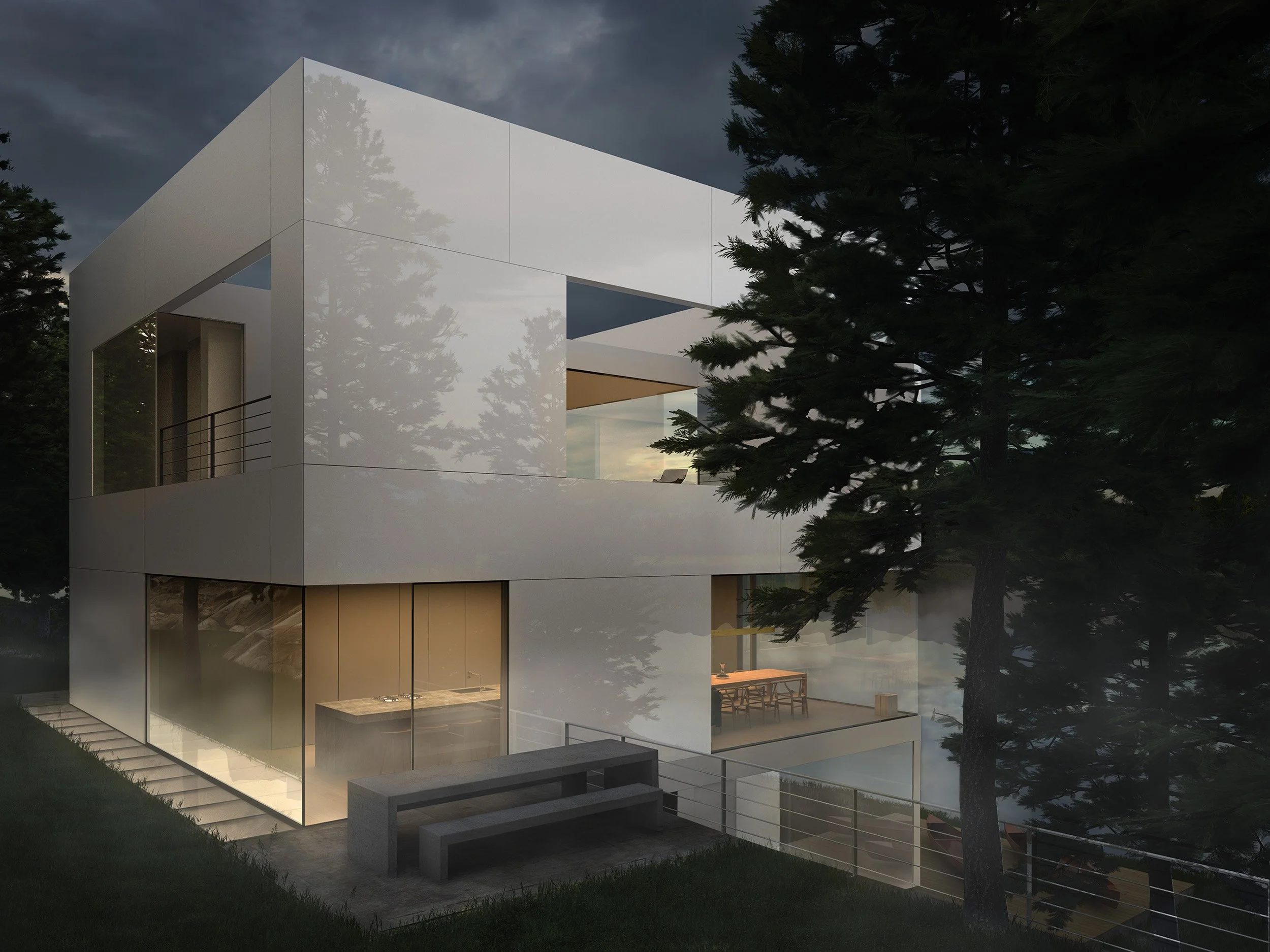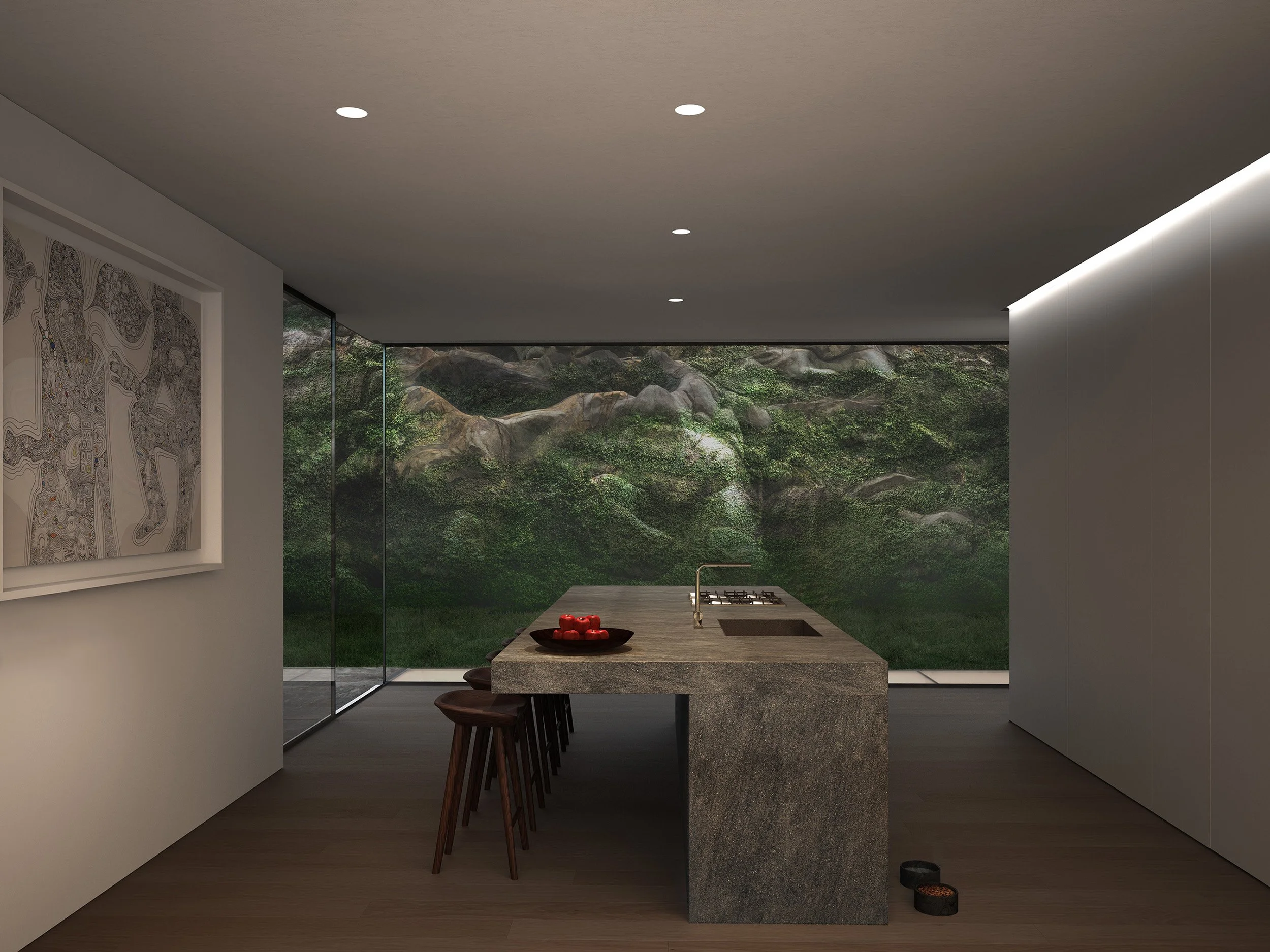Lake House
Bethlehem, Connecticut
Schematic Design 2008
Design Team
Brian Messana, Toby O’Rorke, Anita Bahmüller, Benedikt Eckert, Adil Azhiyev, Christopher Biggin
Nature does not design with right angles. Much like the monolith in 2001: A Space Odyssey, we conceived this weekend retreat on Longacre Lake as an alien presence in the landscape, a shimmering modernist cube embedded in the steep embankment. A perfect square in plan and elevation, the house is wrapped in a skin of transparent and opaque glass, organized to focus particular views and nurture unique experiences keyed to individual spaces. The glass panels gently reflect the silhouettes of the surrounding trees and the movement of clouds, underscoring the structure’s presence as a ghostly apparition on the water.
The central floor of the three-story house contains the living and dining rooms plus the kitchen, all with panoramic views across the lake, while the upper level accommodates the primary bedroom suite and an outdoor pool. The lower level, carved into the earth, houses additional bedrooms and a media room. Every floor has access to the outdoors, cementing the bond between the manmade and natural environments. The disposition of the clear glass and opaque white panels shifts from floor to floor, modulating the facades of the structure as well as its lantern-like glow.
Renderings by Benedek Czigány
Awards
2017
Winner of the popular vote, Architizer’s A+Awards






