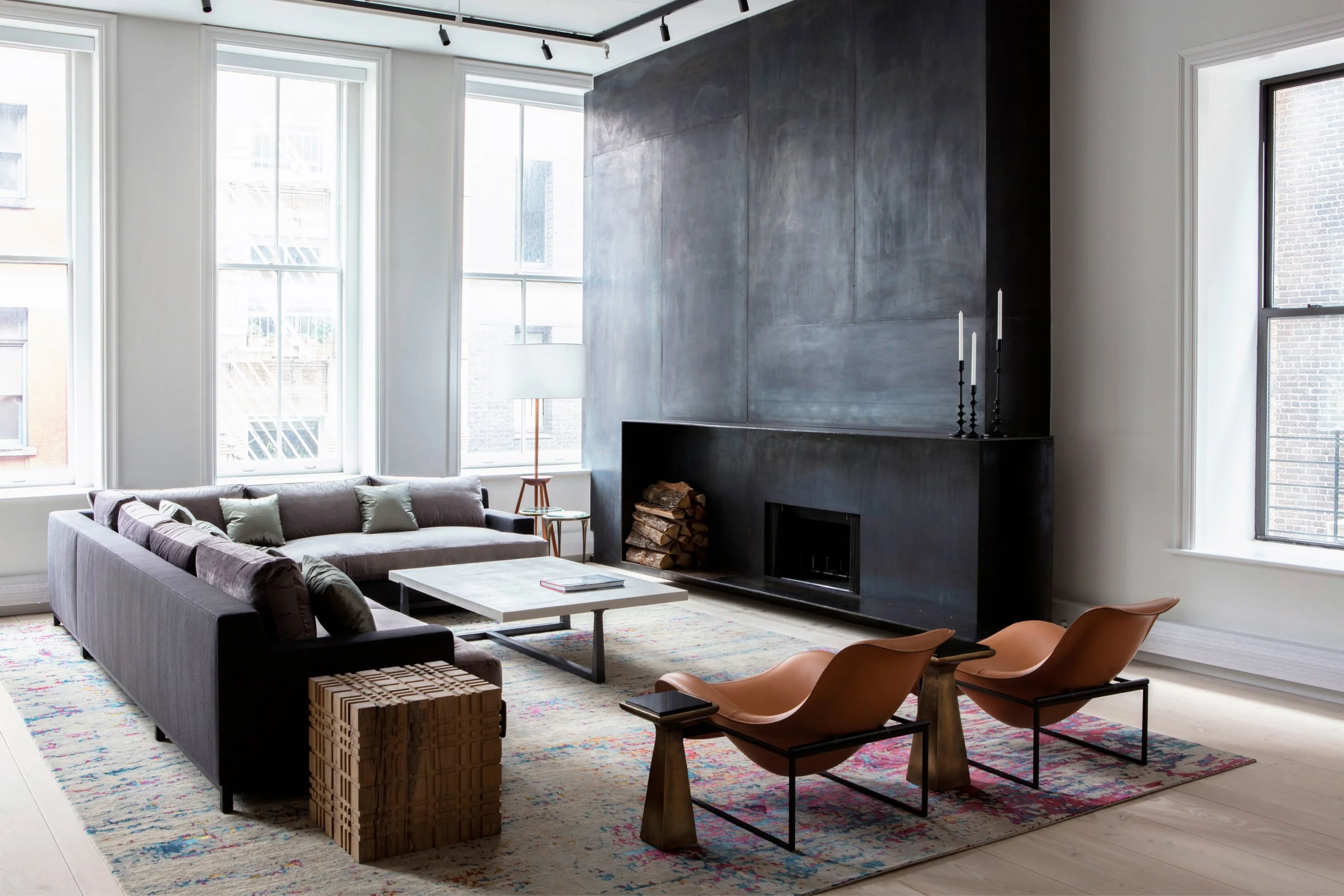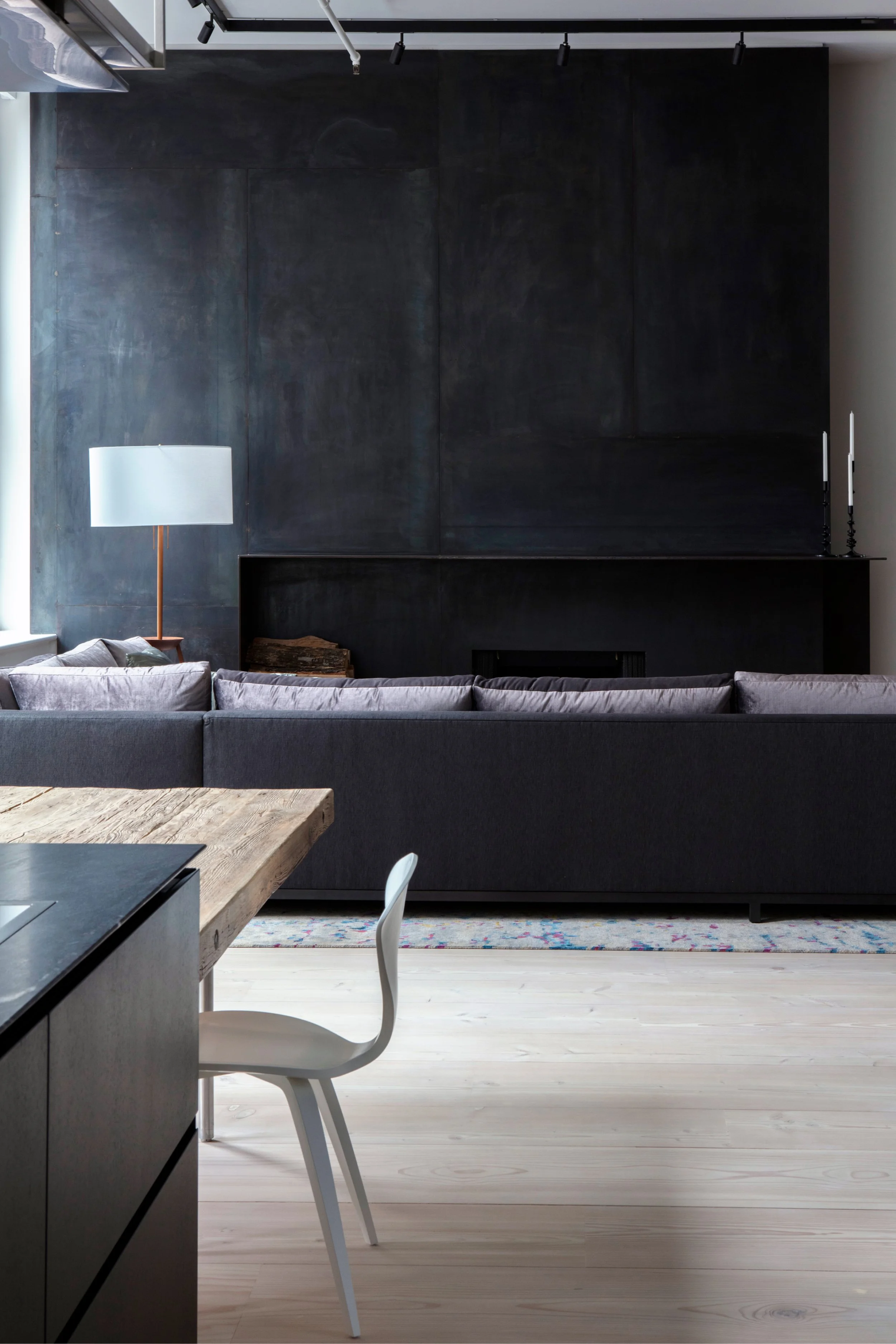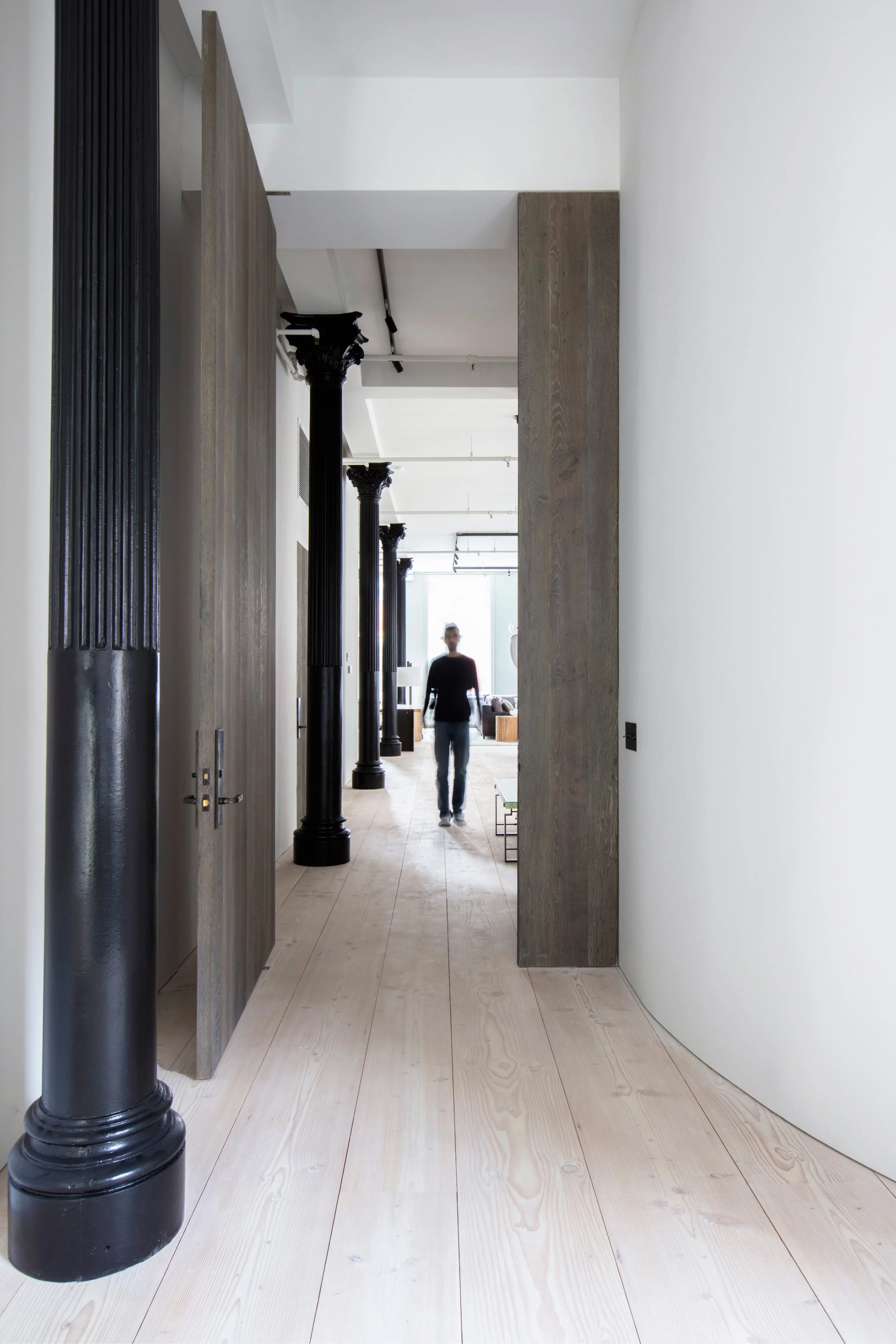Crosby Street Loft
New York, New York
Completed 2019
Design Team
Brian Messana, Toby O’Rorke, Viktor Nassli, Juan Espinosa
Collaborators
Mechanical Engineer: M.A. Rubiano
Lighting Designer: Zerolux
Defying logic, this downtown loft demonstrates how contrasting materials and forms can be united to create a superbly composed and harmonious private residence. The juxtapositions—dark and light, rough and smooth, metal and wood, grained and glossy—cohere into a design that is polished yet gritty, warm yet audaciously modern. The client purchased the SoHo floor-through as a pied-à-terre for frequent stays in New York City. The interior had been stripped of its industrial heritage except for the antique, 12-foot, Corinthian cast-iron structural columns that now appear as sculpture punctuating the length of the apartment.
Originally a three bedroom, we removed a partition to transform one bedroom into an open-plan study. New Danish softwood floors of century-old Douglas fir planks, which are a foot wide and two-inches thick, create a sumptuous foundation to the 3,000-square-foot space. The columns were scraped clean and fireproofed with shiny black paint which subtly accents the fluted sides and Corinthian capitals. In the main living area, a minimalist fireplace and hearth are contained within a 12-foot, blackened steel architectural surround amid clean white walls and deeply recessed, double-hung windows framed in simple white trim. The open kitchen has a black Boffi island and cabinets in black oiled steel. Stainless steel rod pulls, fixtures and a cylindrical, overhead lighting fixture reflect daylight from adjacent windows. A custom, rough-hewn wood plank table on stainless steel legs abuts the sleek island for casual dining and additional prep or buffet area. Over the dining room table, a branching, 10-light chandelier is a custom sculptural installation by Lindsey Adelman Studio.
A sweeping, curved wall circumscribes the guest bedroom while carving a sinuous crescent-shaped area into the primary suite, which closes off behind a nearly floor-to-ceiling pivoting door of fumed oak slabs. Dark stone walls clad the bathrooms with oversized, back-lit, frameless, floating mirrors and gray Balsatina stone floors.
With a design that extols the integrity of exceptional materials, this loft is at once simple yet intriguing. Within its carefully measured eloquence, it seemingly suspends time.
Photographs by Costas Picadas
Awards
2023
Winner, Residential Interior Design
Future House International Residential Award
Winner, Architecture/Housing, House Residential
DNA Paris Design Awards
Honor Award
Society of American Registered Architects, New York Council









