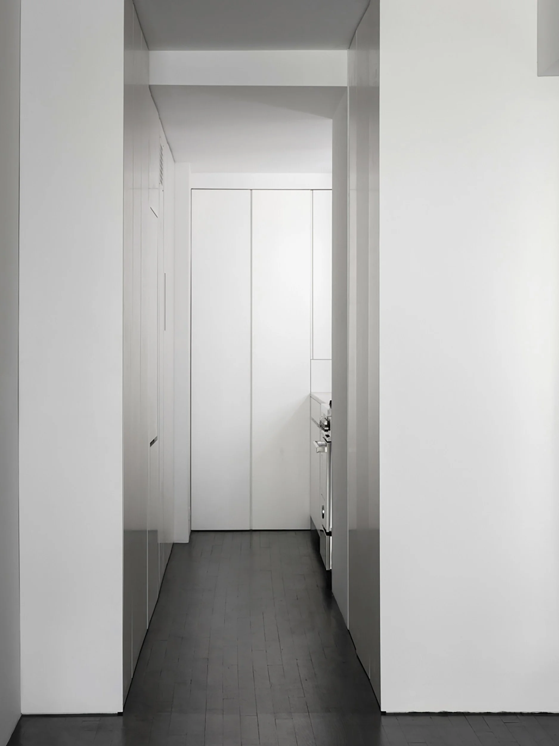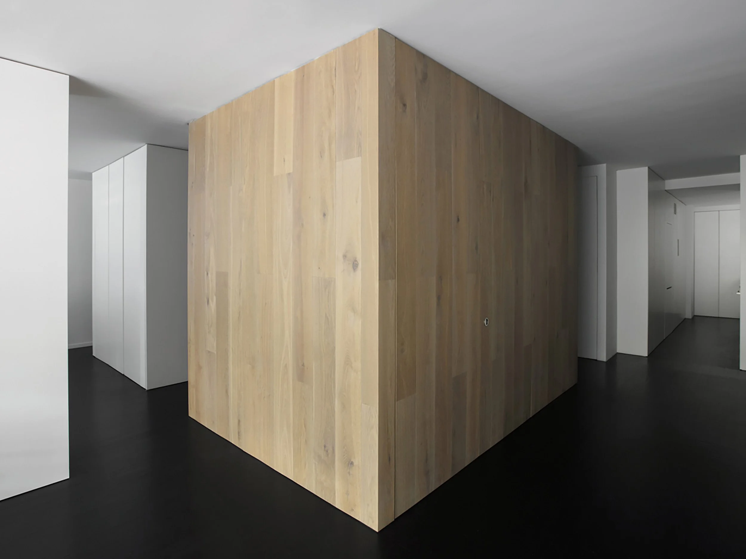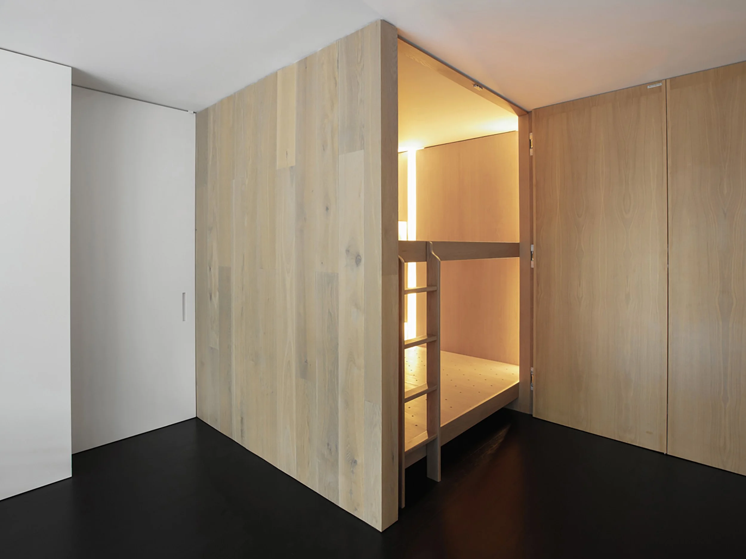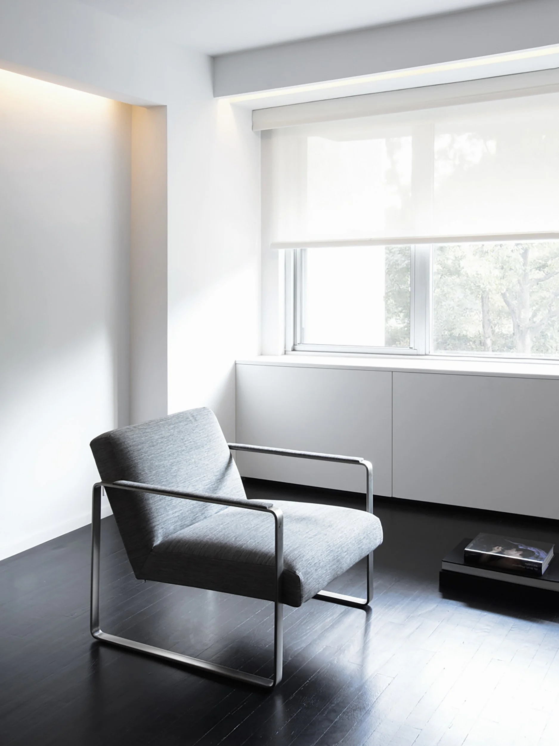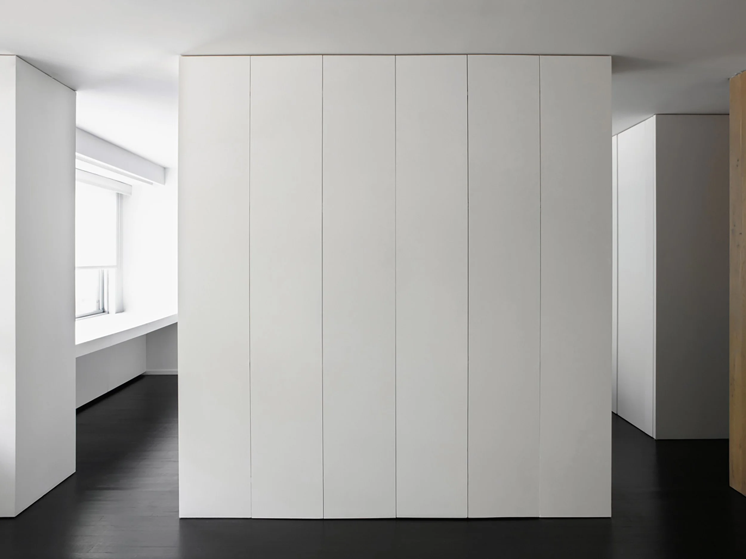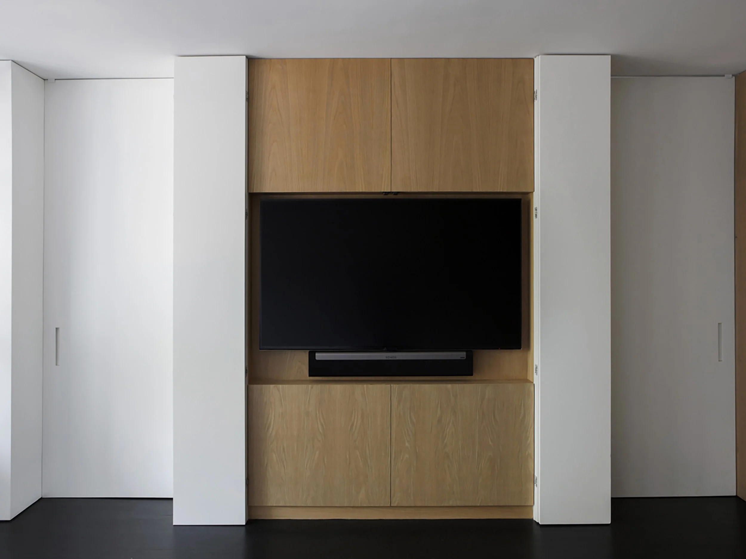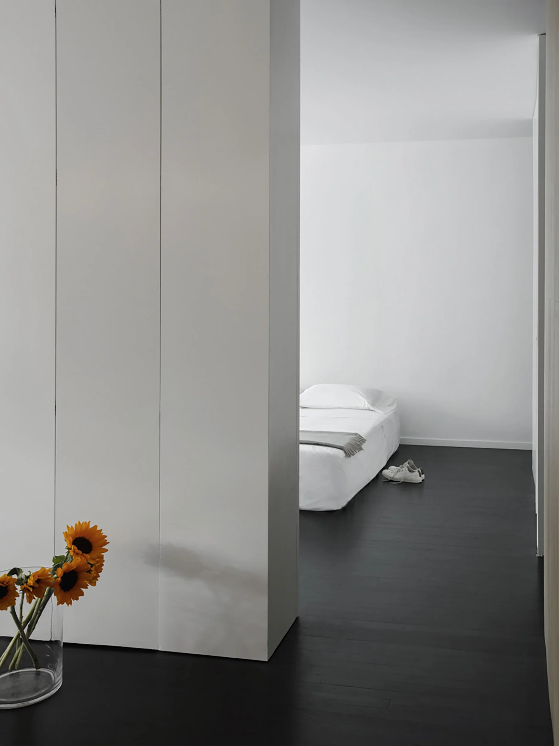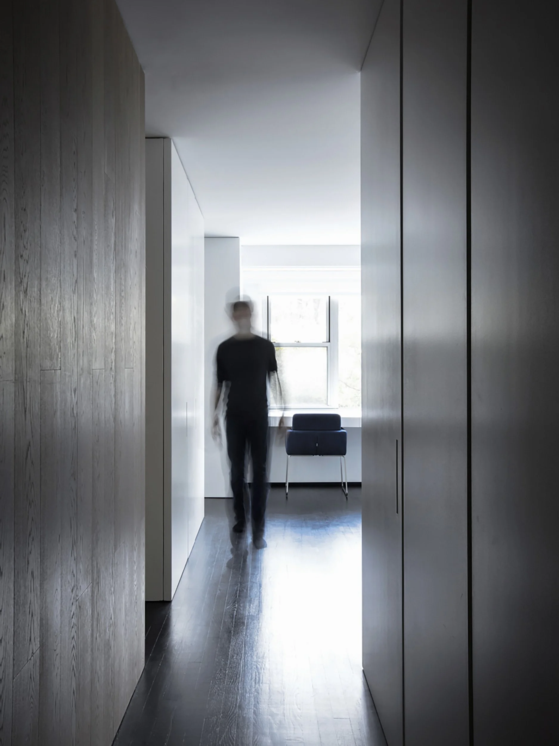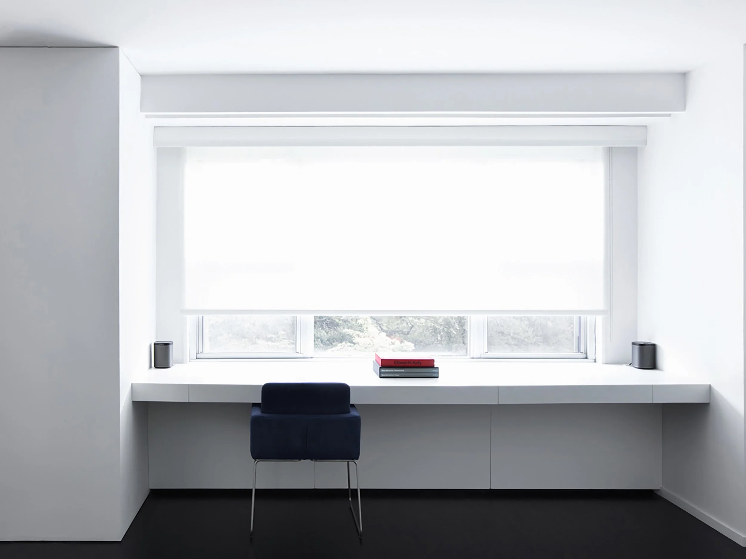Central Park West Apartment
New York, New York
Completed 2015
Design Team
Brian Messana, Toby O’Rorke, Viktor Nassli, Margot Robier, Pierre Valent
Collaborators
Mechanical Engineer: M.A. Rubiano
Lighting Designer: Zerolux
Space in any home is usually a valuable commodity. We maximize space by creating containers to condense elements of the home’s programming and free area for other uses. The placement of the volumes establishes voids that can define rooms and passageways and the containers can be activated to provide functionality. Like interior urbanism, these units elevate a home’s livability and bring coherence to a finished space.
In this condominium on Central Park West, we reimagined a traditional, 1960s, one bedroom into an open, loft-like home, using containers to optimize the interior architecture. As the primary container, a large, rectangular volume clad in oak is positioned beyond the entry. It forms a central corridor that hides a coat closet and leads into the loft’s main living area. The long side of the volume opens to reveal a cubicle with two queen-size bunk beds—effectively transforming the residence into a two-bedroom—with the extended panel secluding the rest of the apartment. Also paneled in oak, the interior’s lighting enhances its spatiality.
In the living room area, a tall, freestanding, white box partitions the bedroom and allows the living room to function as two diametrically different spaces: a serene, meditative space with the box closed or an entertainment area when the front panels are collapsed to expose the television and oak cabinets. In the bedroom, panels on each side of the unit fold out to completely close off the two rooms. A long, built-in desk is tucked beside a structural column and under the windows with views of the park. A third, large container houses the bedroom closet and bathroom with a hinged panel to cordon the room from a hallway. When closed, sight lines from the foyer extend through to the eastern-facing windows.
Throughout the loft, stained black floors contrast crisp white walls. A slight gap at the bottom and top of the containers heightens the apartment’s loft-like character. The oak paneling and visible graining on the wood floors introduces organic texture to the otherwise restrained materials palette. In the kitchen, tall, semi-gloss white cabinet doors comprise the kitchen’s back and side walls, camouflaging prep and storage areas.
Multiple containers allow this chameleon-like loft to redefine itself again and again, providing an immensely adaptable, livable home with an underlying poetic simplicity.
Photographs by Costas Picadas

