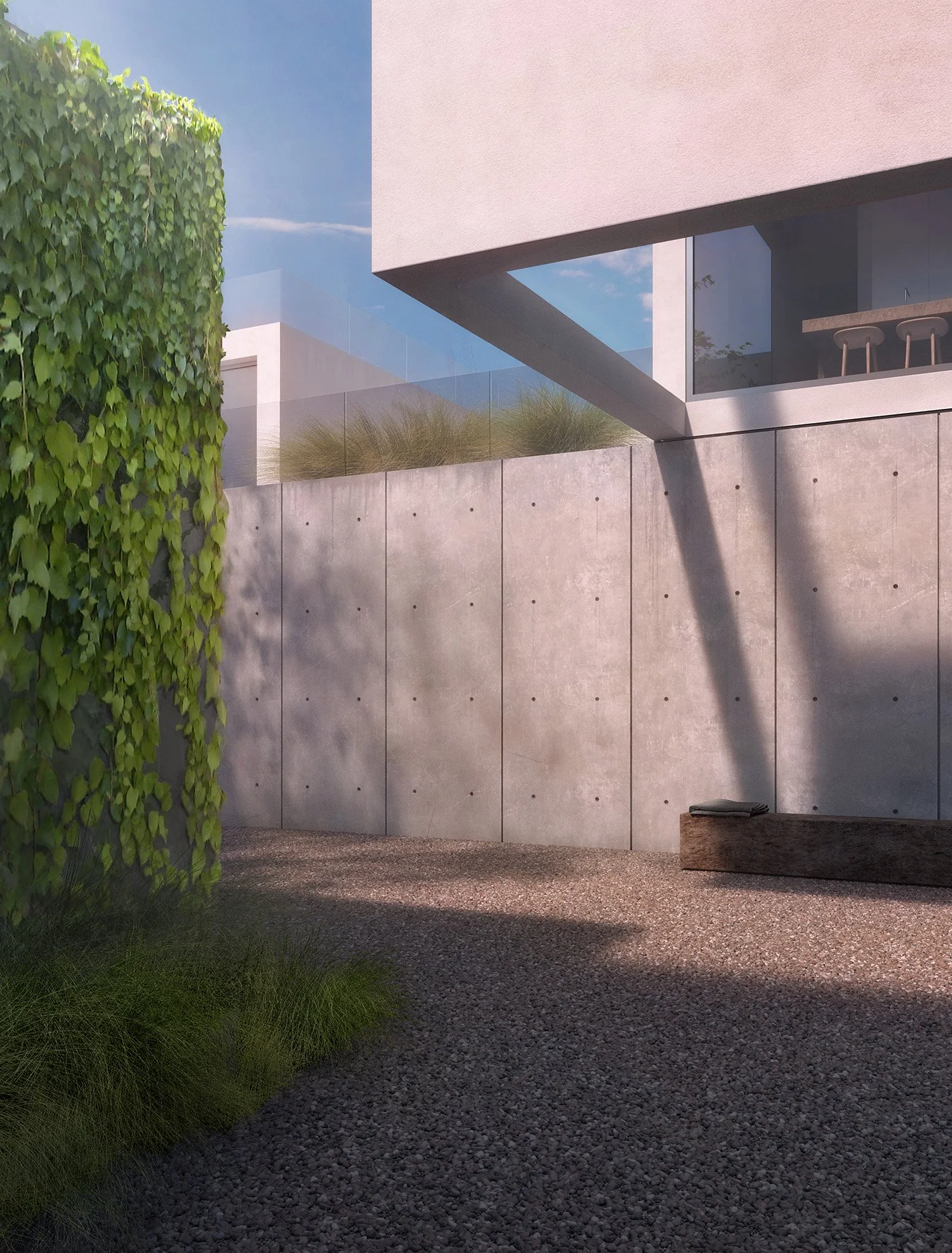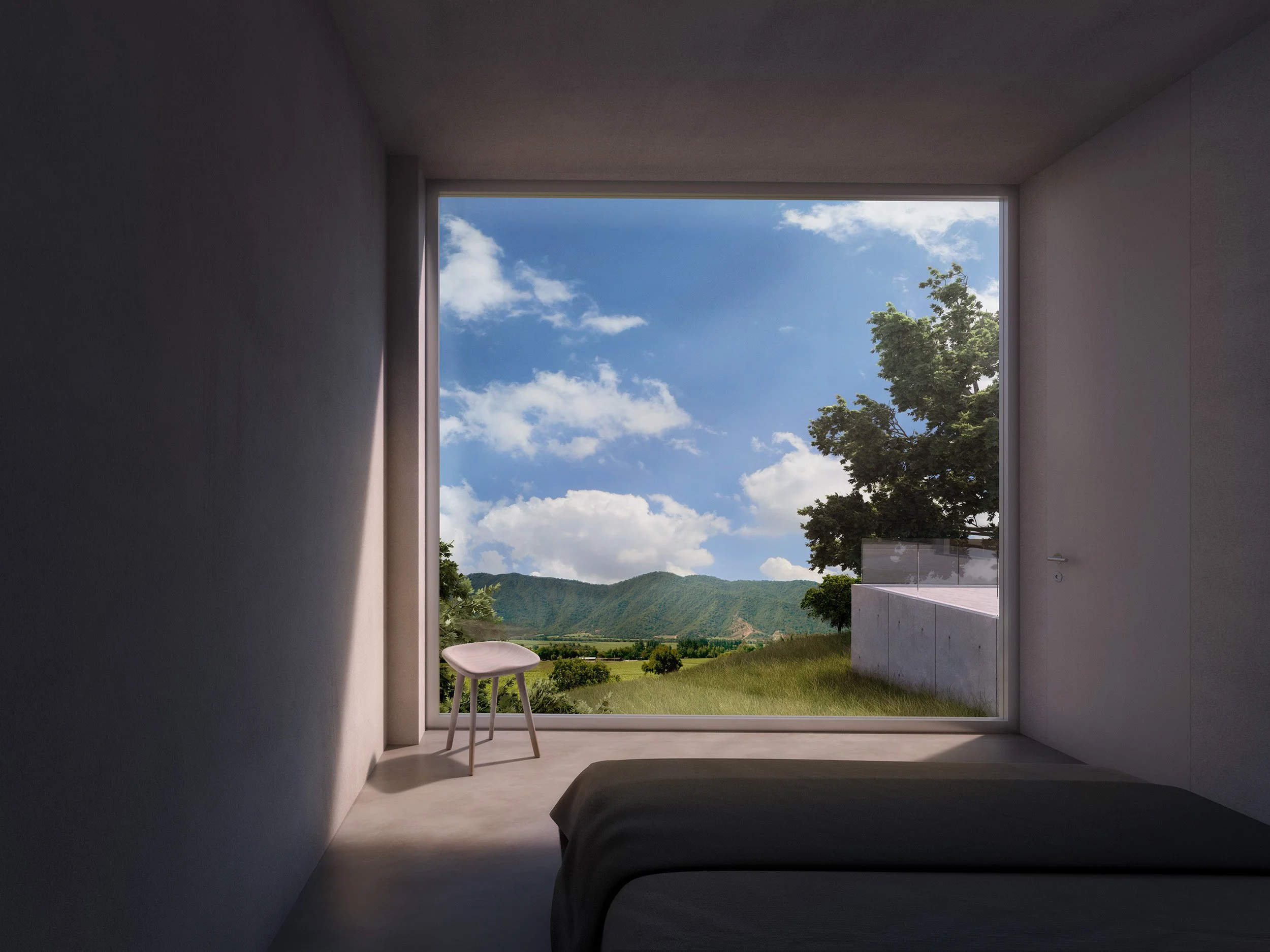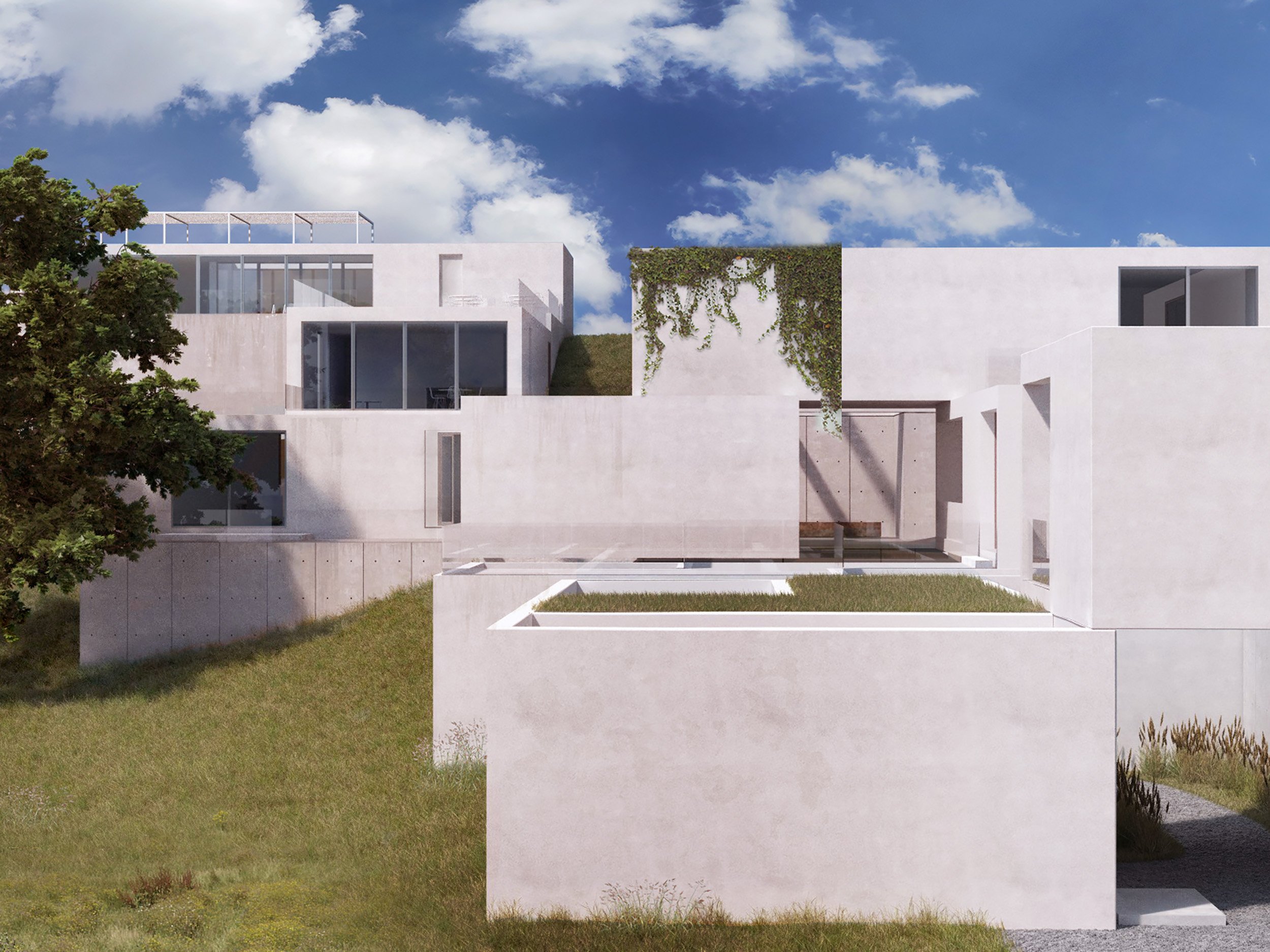California Senior Housing
Novato, California
Competion Entry 2009
Design Team
Brian Messana, Toby O’Rorke, Emily Lowry, Natalie Reimann
The given site inspired a concept based on medieval hill towns of Europe. We created a high density modular living environment evocative of a village on the ridge of the hill, to the South of Bahia Drive. This allowed us to take advantage of the views over the Petaluma River valley and kept us close to transportation links, with a cluster of three to five houses at every level sharing a common car parking area and garden path access. Our aim is to provide an architectural framework where traditional community living is enhanced and passive human interaction can thrive, while individual privacy and independence are maintained. Paths and staircases link the entire site, but all senior units and the community center are wheelchair accessible. The architecture will enhance the possibility of casual interaction among the inhabitants with a combination of shared and private external space; roofs, courtyards and terraces become public and private gardens.
Each unit in outline has the same footprint, the internal size is moderated by the introduction of internal courtyards, which expand the potential private living space and create a protected micro climate. The modular system allows for a random jigsaw layout, where no two units are the same as they respond to each other, but are consistent in terms of their facility. The flexibility of the modular system of individual house types allows them to be planed in an infinite variety of ways to form the complex as a whole, and so could be easily adapted to any site. Following the same modular format a community center is planed for the middle of the site, with recreational facilities, such as swimming pool and catering. The density of the housing allows the rest of the site to be exploited as a vineyard, nature reserve or whatever the community deems appropriate.
The key to an eco-friendly lifestyle is to supplement minimal energy consumption by harvesting natural resources as and when they become available. Each unit has the technology to con- stantly exploit the external environment and convert it to resources to sustain the internal environment. Passively by managing solar energy; heat gains through glass in Winter and shading in Summer, and through thermal mass storage - south facing walls of the bed rooms absorb heat through the day and release it at night, reducing the need to heat sleeping areas. Actively by supplementing hot water generation through solar panels. The green roof absorbs solar energy rather than reflecting it back into the atmosphere and it also provides additional thermal protection to the roof. The units are constructed in highly efficient Enviro-Ment building system, and would be 100% LEED certified materials both inside and out. The exterior is covered in Enviro-Stucco, which has similar air cleaning properties as plants, absorbing carbon dioxide as air blows over it. Windows, courtyards and skylights introduce daylight to all internal spaces, so reducing the need for artificial lighting.
The underfloor heat control system allows water to run through tubes in the concrete floor, depending on the season hot or cold water is used for heating or cooling. This heating system is supplemented by a heat exchange system, which harvests the warm air generated within the house, both from the floor and the boiler - which is itself supplemented by solar generated hot water. This fresh warm air is recycled through the house. Solar roofed car ports would generate back up power for vehicles. Rain water and grey water will be recycled through the houses for use in toilets, irrigation etc. Rainwater harvesting, runoff management, passive solar, constructed wetland as an alternative to a septic system, edible landscaping—all will provide the most context sensitive solutions to the eco-living of the community.
Renderings by Benedek Czigány
Awards
2021
Award of Merit, Society of American Registered Architects, National Design Awards
Award of Honor, Society of American Registered Architects, New York Council
2020
Honor Award for Unbuilt and Theoretical Projects, Interior Design Magazine’s Best of Year







