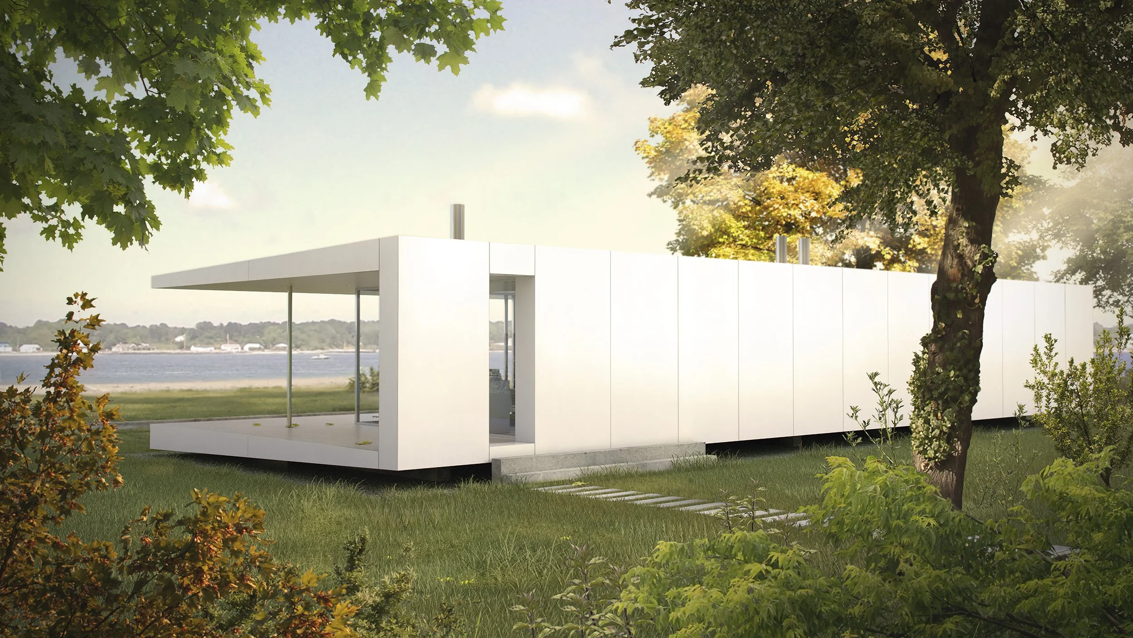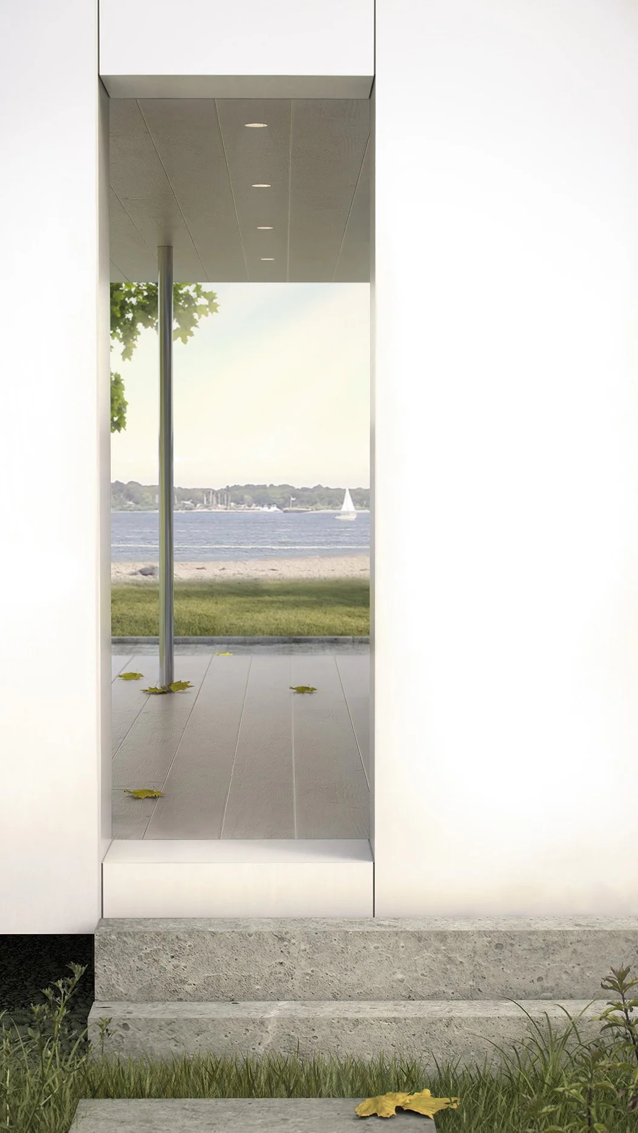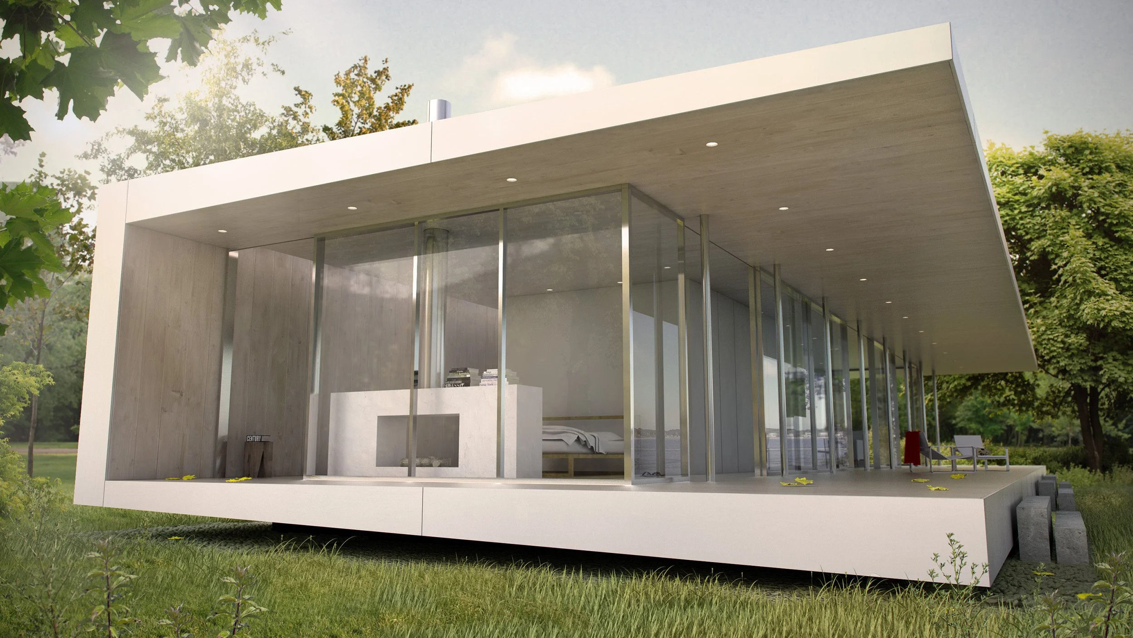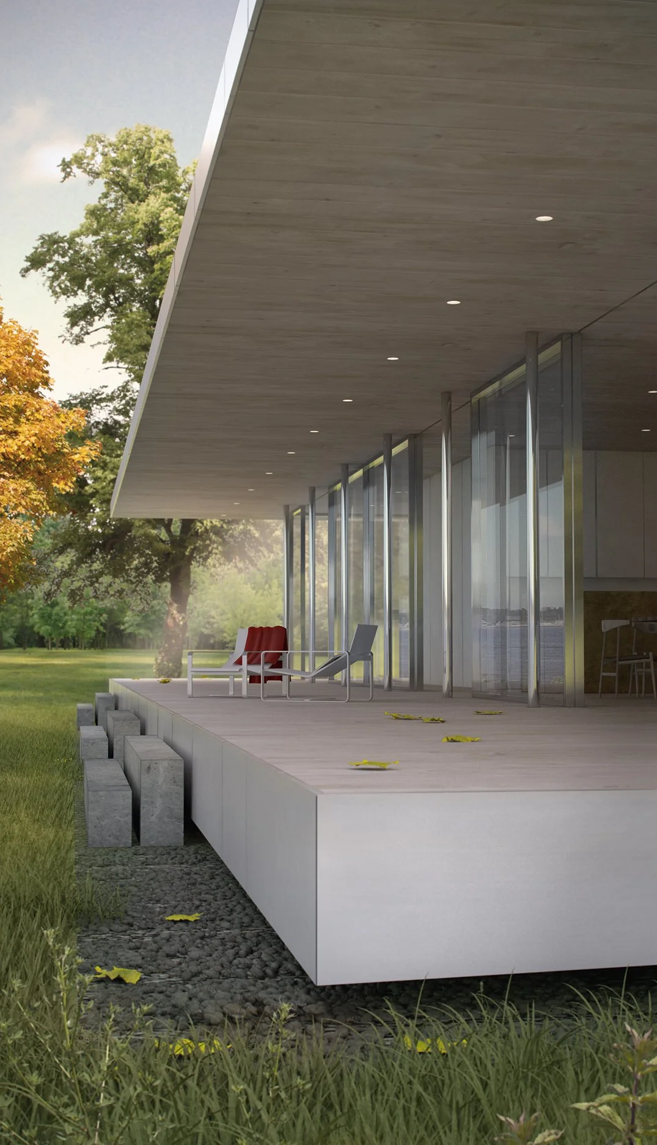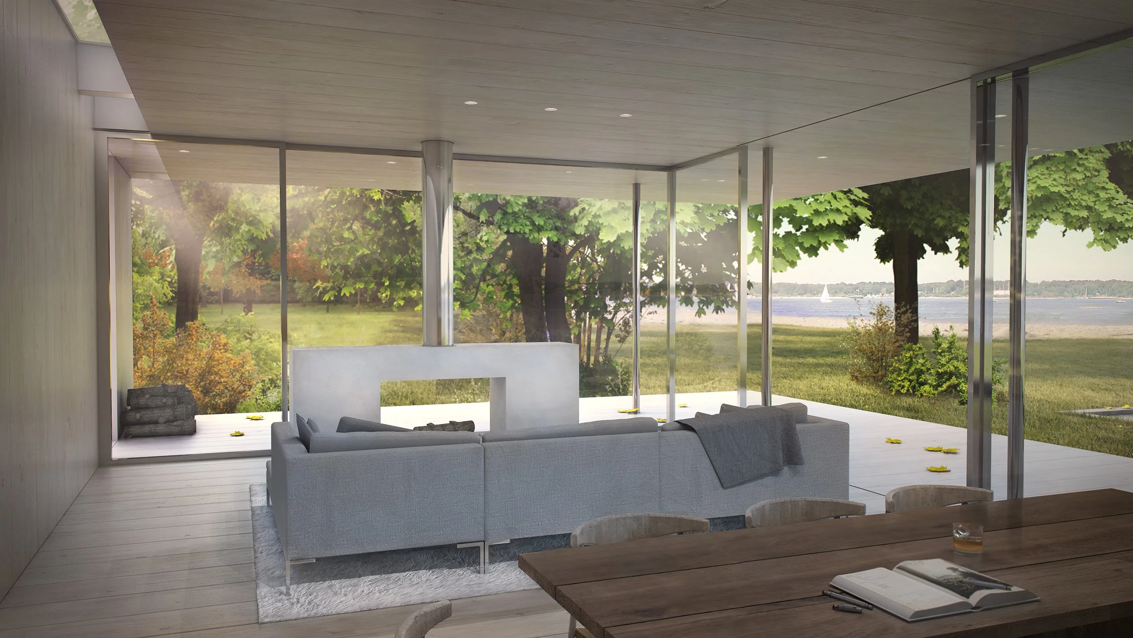Box House
Shelter Island, New York
Schematic Design 2006
Design Team
Brian Messana, Toby O’Rorke
Situated on a rise overlooking the Shelter Island dunes and waterfront, this house was conceived as a minimalist object set within the landscape, a pristine haven that addresses various exigencies—privacy from the street and neighbors, protection from and connection to nature—while remaining eminently straightforward in profile. The design solution takes the form of an architectural “C” section, with the floor and roof seemingly cantilevered from an axial wall.
Floating above the terrain, the house presents a solid face from the driveway approach, delaying the gratification of the stunning views that unfold from within. Clad in white porcelain panels, the opaque front wall—punctured only by an entry portal reached by two stone steps—is animated by the shadows and silhouettes of the surrounding trees and vegetation. The house is otherwise enclosed by three walls of floor-to-ceiling glass framed in stainless steel, set deep within a wide veranda guarded from the elements by the overhangs of the roof structure. The interior is divided into a primary social zone, containing the living/dining/kitchen sweep, and a single bedroom. The two areas are separated by a solid block that houses one-and-a-half baths, service space, and storage. Slender stainless-steel columns reinforce the modernist design vocabulary, while a continuous interior envelope of oak walls, floors, and ceilings, extending onto the veranda, offers a contrast note of warm, natural material that will weather over time in response to the climate and salty air. This house reduces the concept of shelter to its essence, a machine for living simply and beautifully in nature.
Renderings by Messana O’Rorke
Awards
2018
Honoree for Residential Projects “On The Boards,” Interior Design Magazine’s Best of Year

