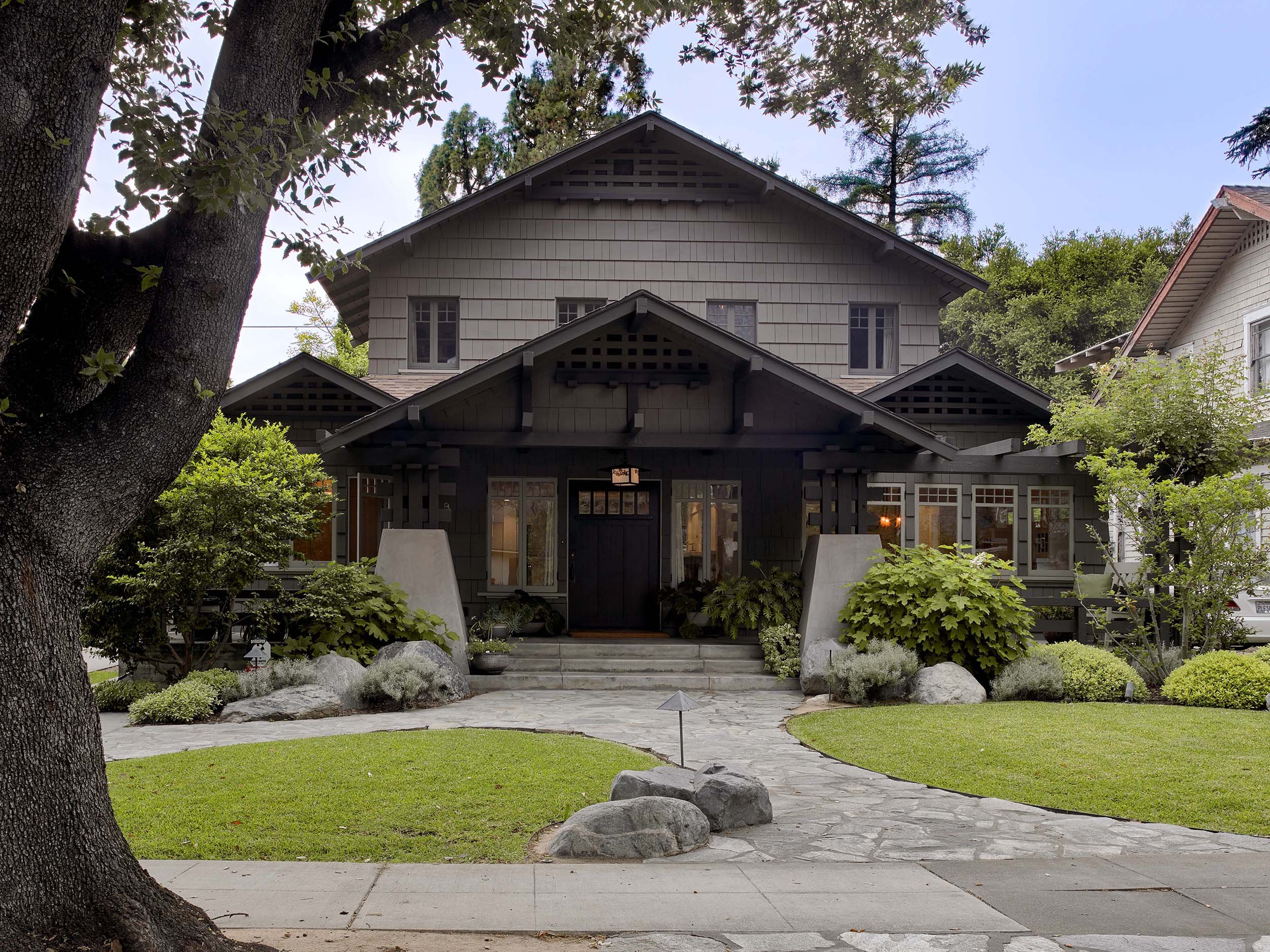Fletcher Avenue House
South Pasadena, California
Completed 2014
Design Team
Brian Messana, Toby O’Rorke, Viktor Nassli, Hank Jarzabkowski, Michael Chisholm
Collaborators
Executive Architect: Susan Masterman
Lighting Designer: Zerolux
Just as a family grows and evolves, so should a home. While the owners loved their c. 1910, American Craftsman house in South Pasadena, aspects of the layout were awkward and the kitchen was dated. With their children grown, it was the perfect time to reconceive the first floor to better suit the couple—who love to cook, entertain and enjoy the indoor-outdoor, southern California lifestyle—while preserving elements of the historic Craftsman workmanship.
Our goal was to open the interior with a great room joining the living room, dining room and kitchen into a contiguous area that opens to the backyard. In keeping with the Craftsman aesthetic, a new wood partition wall with two columns at the entry creates a vestibule that exposes the dining room with its period, built-in cabinetry while largely obscuring the main living zone. On the opposite side of the partition, narrow recessed shelves that display small bottles of sand from the owners’ travels are adjacent to the room’s original, ceramic tile fireplace. Tall, folding glass doors focus attention to the outdoor patio and the living area opens to the renovated and now highly functional kitchen. An island with a solid walnut chopping block and white lacquer base doubles as prep and casual dining area with stools. Glass-windowed upper cabinets with stainless steel pulls echo the dining room’s millwork with lower enclosed cabinetry and drawers topped by a Calacatta stone counter. Wood cabinets hide the refrigerator and entry to the walk-in pantry. A laundry room is off the front of the kitchen. The two kids’ downstairs bedrooms now serve as guest rooms. The former Jack-and-Jill bathroom is divided in two, creating an en-suite bathroom for one guest suite and a second full bath.
In back, the detached garage was transformed into a billiards room with an oak floor, paneling and wood details in the Craftsman style. By opening the folding glass doors on two sides, the hideout becomes an open-air pavilion for easy entertaining alongside the graveled, al fresco dining area with an outdoor fireplace the couple added years before.
Getting better with age, this home may be a century old but has the spacious mien typical of contemporary counterparts, while retaining its historical integrity and resonant sense of place.
Photographs by Eric Laignel













