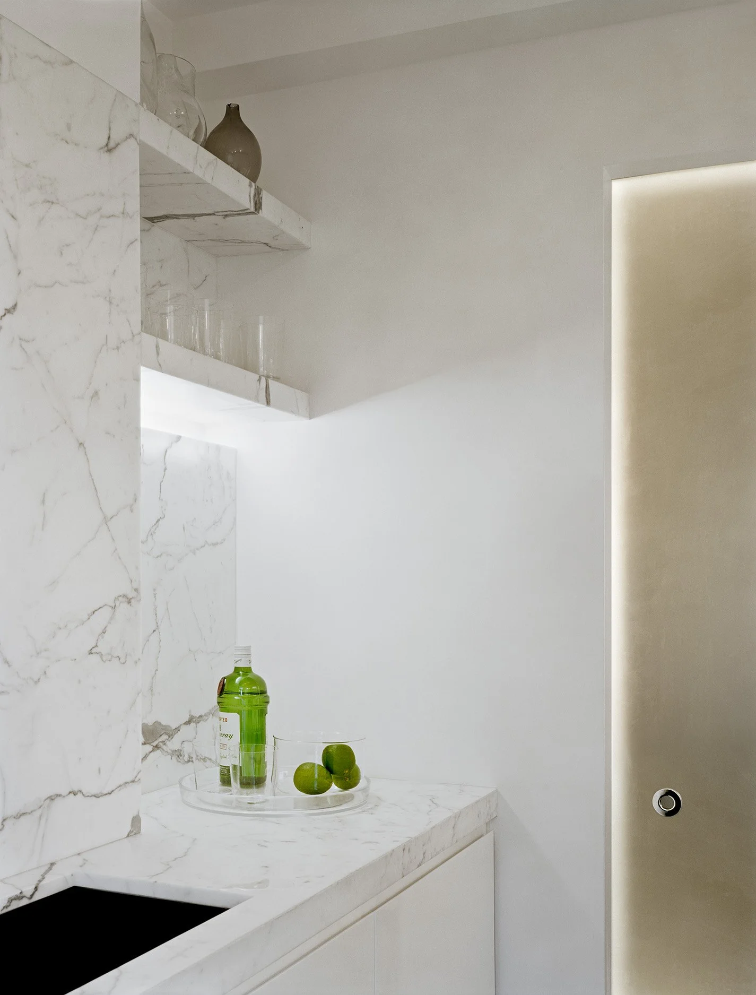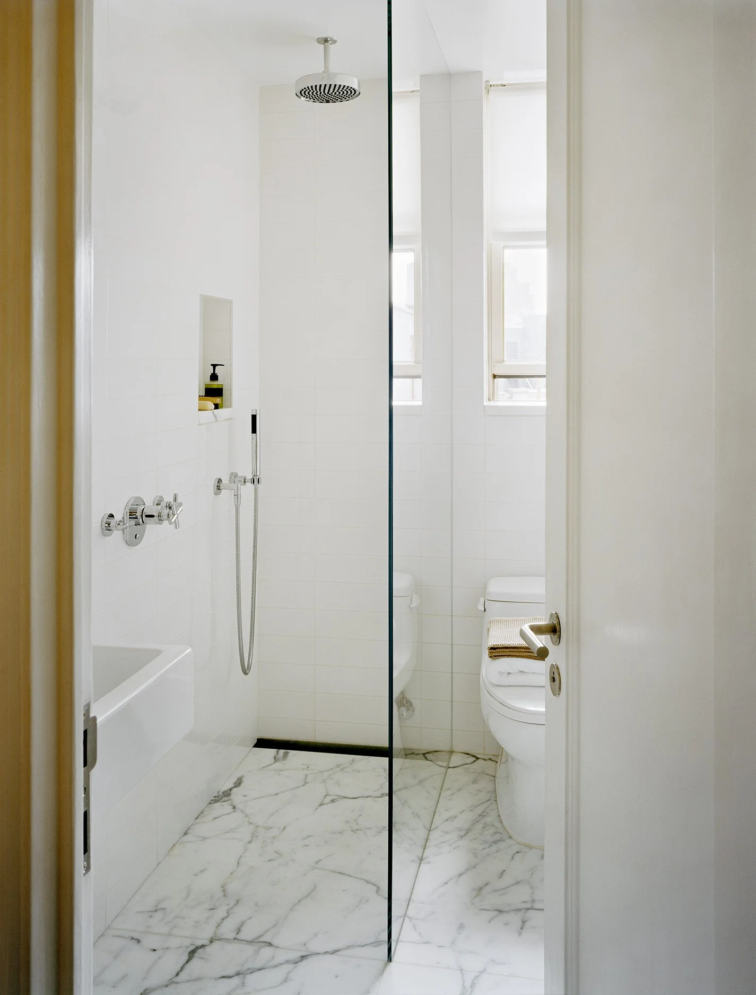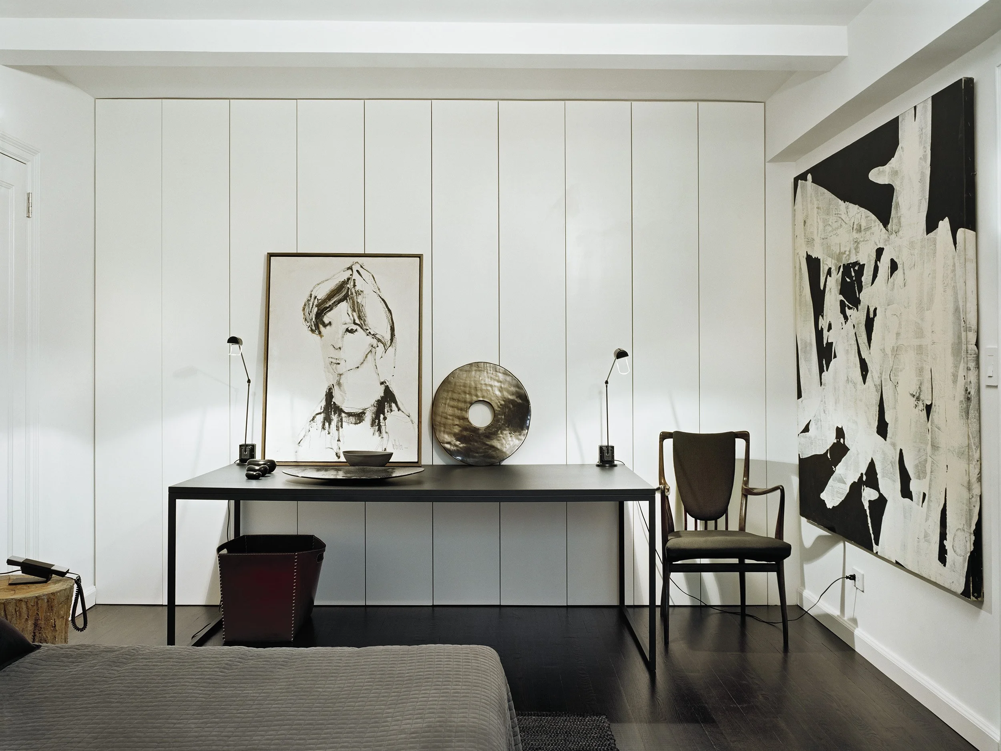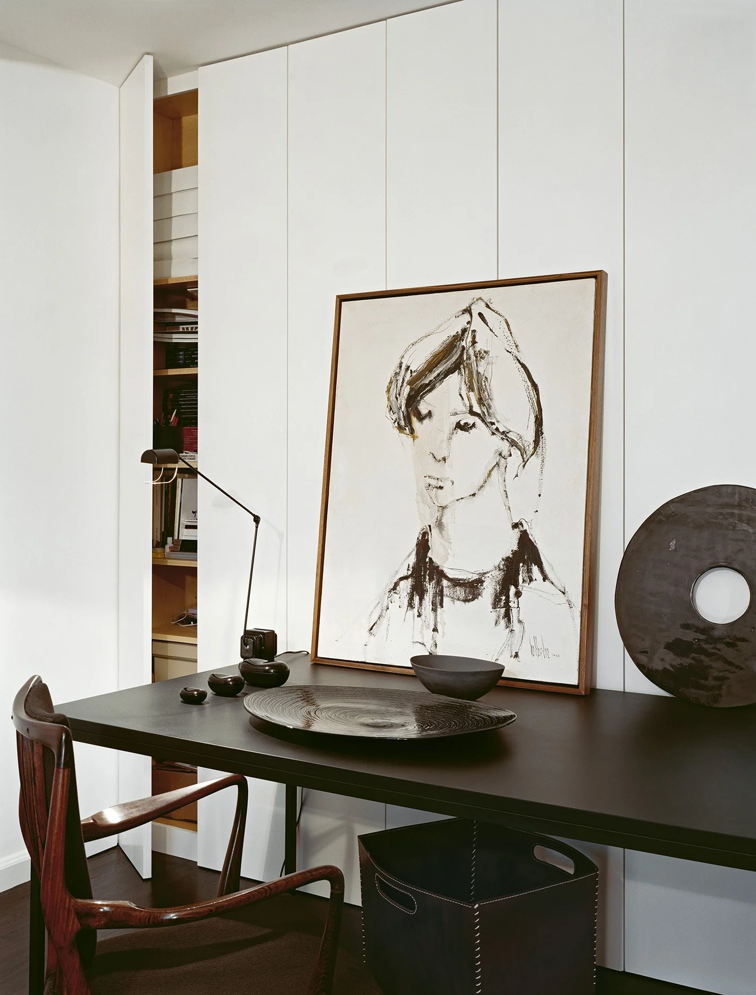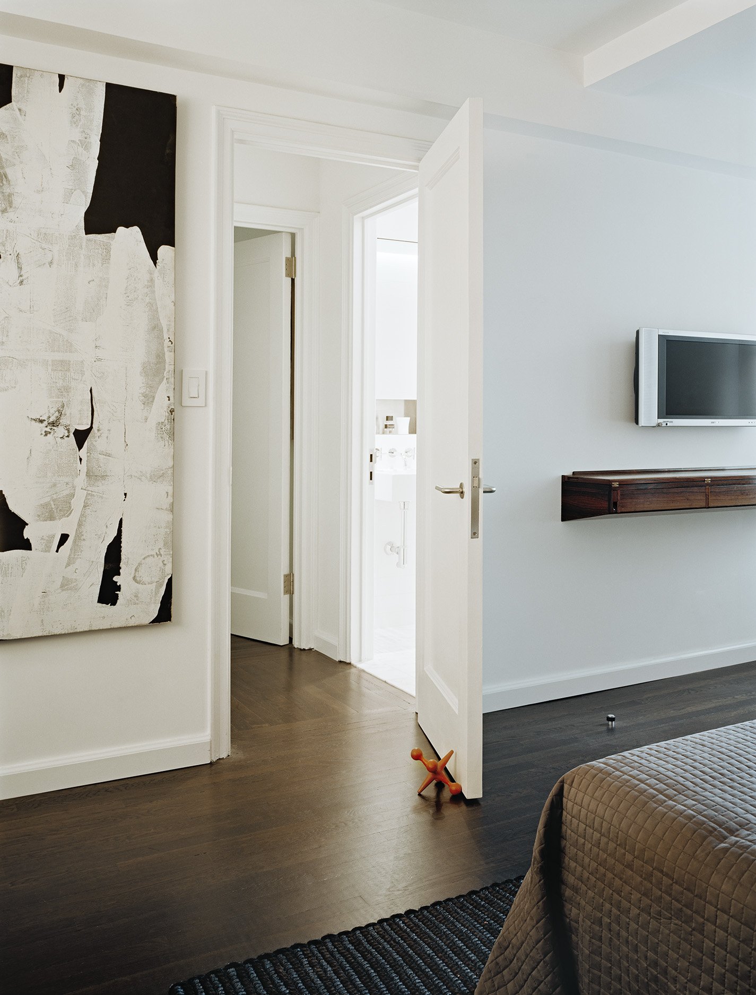West 12th Street Apartment
New York, New York
Located in a Classic Bing and Bing Prewar building in Greenwich Village the apartment was beautifully laid out, but down at heal. The kitchen and bathroom were the focus of the work, because neither had been touched for at least forty years, but the renovation work eventually extended throughout the apartment.
One enters the apartment overlooking a sunken living room and fireplace, two continuous steps were introduced running the length of the room, to replace a Regency Style railing and the exposed brick fireplace was encased in sheet rock with a new black slate hearth. Window and base moldings were removed and/or replaced throughout the apartment and the floors were refinished with an Ebony stain. The ebony stained floors create a solid plane for which the white walls rest.
The kitchen opposite the front door was given a frosted glass pocket door, in order to maintain daylight in the entry area when privacy is needed. The ebony floors continue into the kitchen, where a galley kitchen was introduced, under counter refrigerator and freezer maximize the counter space; the cabinets and appliance panels are finished in white lacquer and the counter tops and walls are finished is white statuary marble.
A single slab of white statuary marble was cut into four segments to form the floor of the new shower room, the walls of this room were refinished in white ceramic tiles and a fixed sheet of clear glass divides the shower from the space protecting the toilet from being sprayed with water. The bedroom was cleaned up, continuing the ebony stained floors with white walls, a hidden library was introduced built on the rear wall behind white lacquer doors opposite the window. A desk was placed directly in front and adjacent to the library doors blocking daily access to the bulk of the books leaving two sets of accessible selves on either side.




