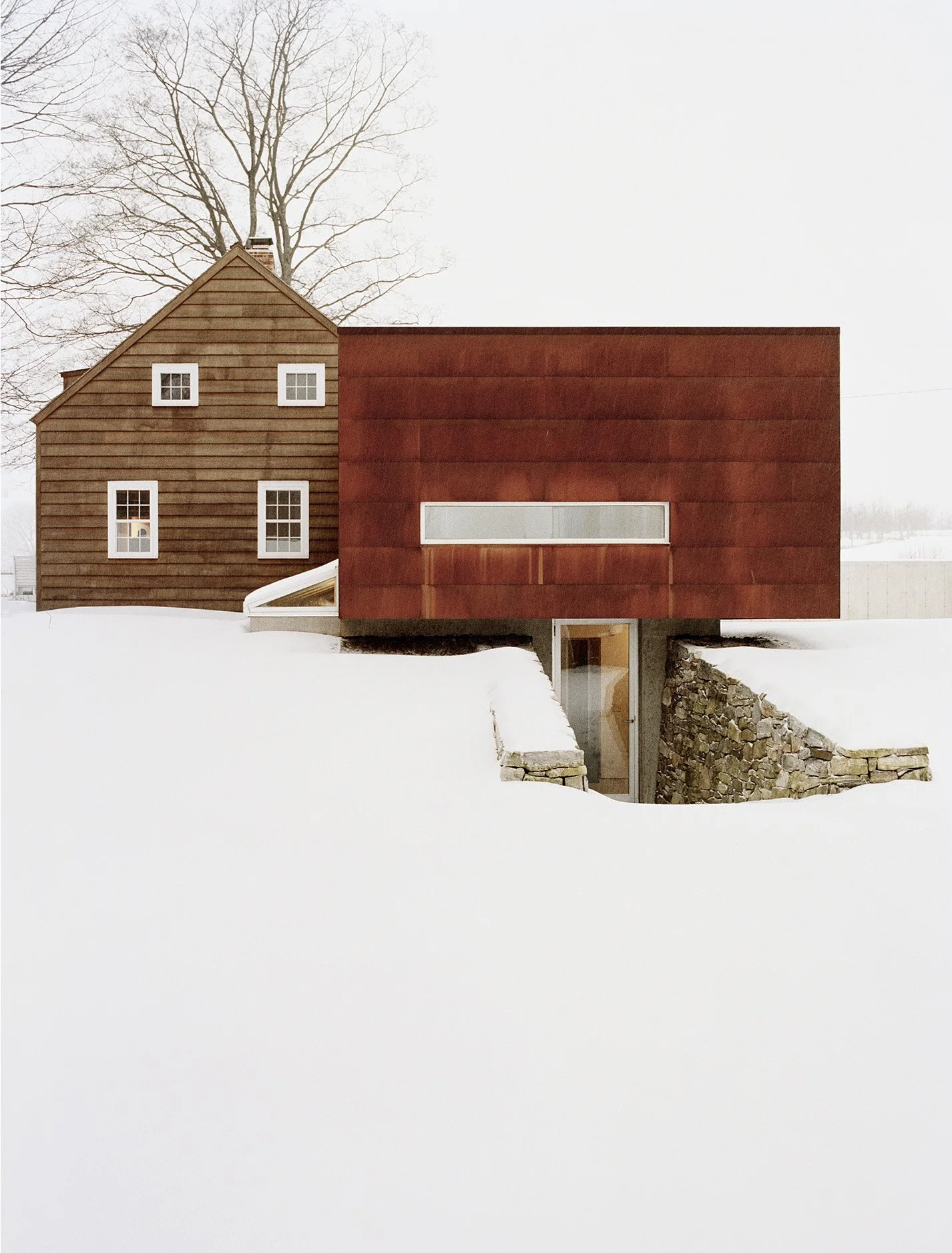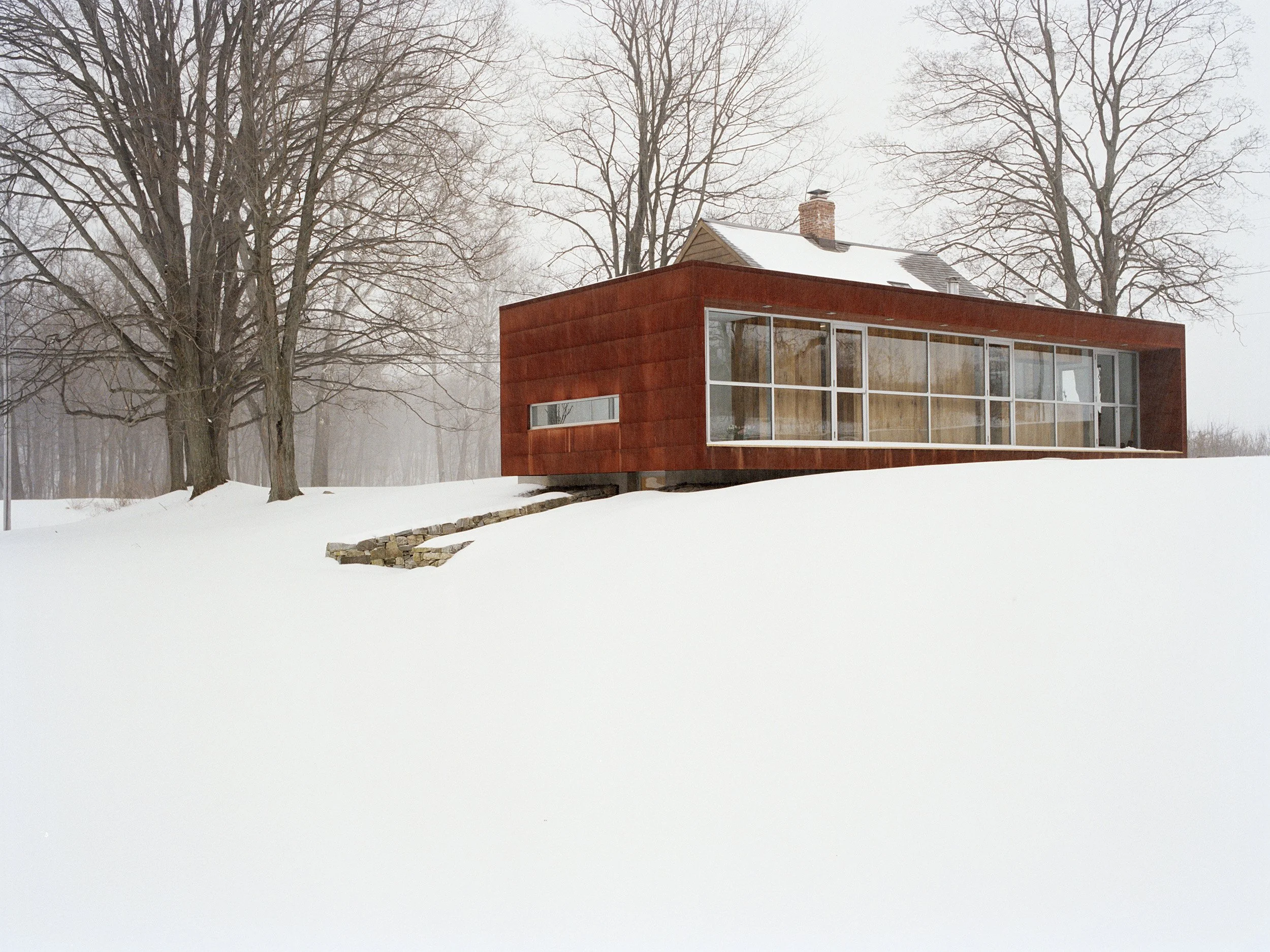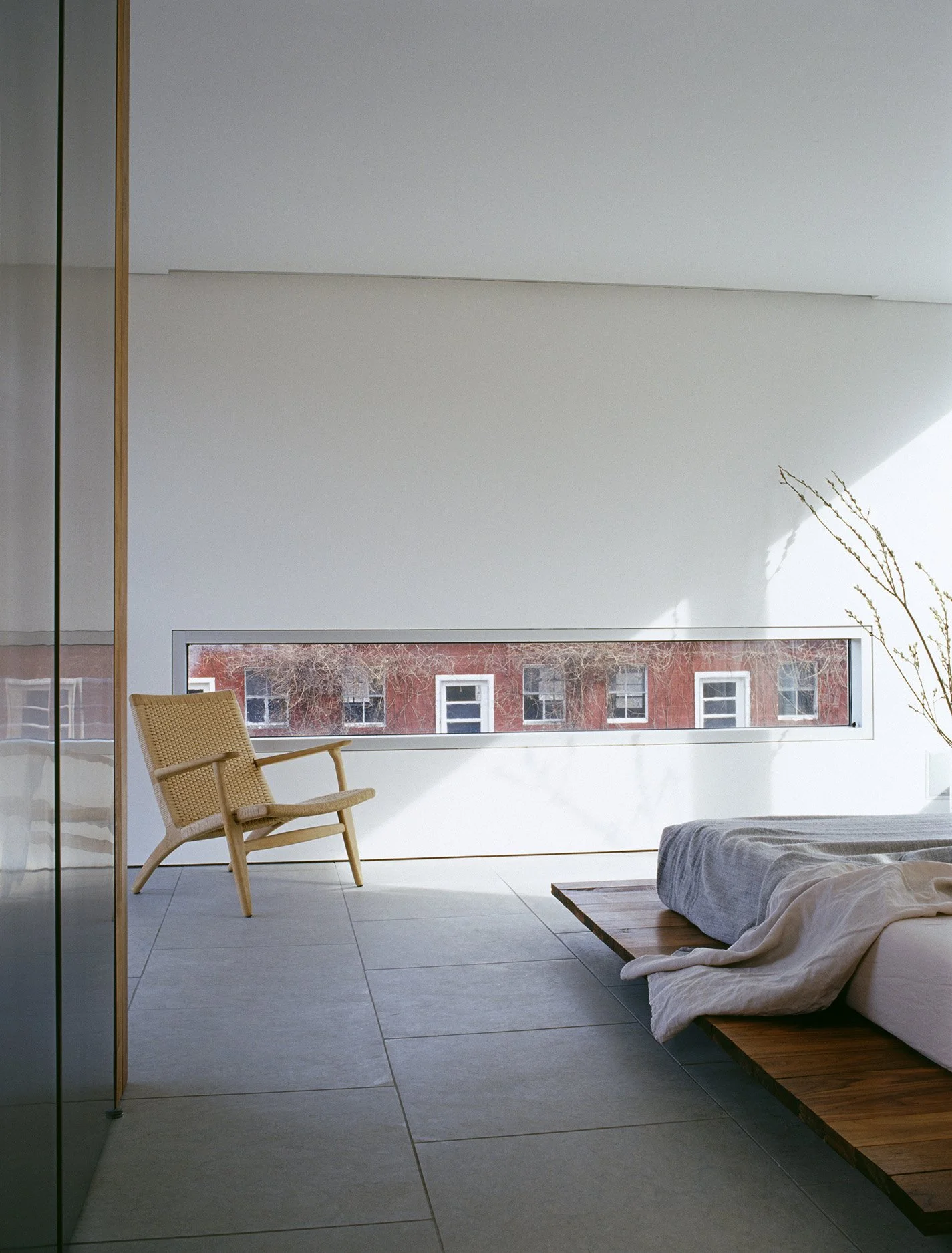Ten Broeck Cottage
Livingston, New York
The renovation and expansion of an eighteenth-century homestead in Upstate New York presented an opportunity to plumb the tension—as well as the affinities—between the antique and the modern. While the original 1734 structure and the addition represent polar opposites in terms of architectural language and construction techniques, both find commonality in their compact forms and trim lines. Likewise, the rusting CorTen steel that sheathes the extension clearly nods to the cedar siding of the main house in its coloration and horizontal banding, despite the centuries that separate metal and wood as viable materials for residential construction.
The crisp, rectilinear form and diminutive scale of the humble trailer homes that proliferate in this part of Columbia County provided the inspiration for the minimalist addition, which is separated from the cottage by a twelve-inch glass gasket that demarcates the old and the new. Detailed with Portuguese limestone floors, solid American black walnut, and stainless steel, the addition accommodates a kitchen, guest room, and bath on the main level, with a subterranean gym, sauna, and steam room below. Consistent with our rigorous approach to space planning, the kitchen is designed as a quasi-independent volume, meant to be read as an insertion within the overall expanse.
The old cottage is planned with two bedrooms and a bath on the upper level, and a living room and dining room, separated by a double-sided wall-through fireplace, on the main floor. In contrast to the materials palette in the addition, the house’s original pine floors, rough-hewn beams, and reclaimed barn planks underscore the age and history of the property. Nevertheless, the disposition of the new walls and cabinetry speaks to our interest in abstraction and the volumetric arrangement of solids and voids to shape space. In the vertical fluorescent tubes that mark the four corners of the main level, as well as the metal tie bars that puncture the plane of the upper-floor ceiling, our interest in the language of minimalist sculpture becomes explicit.
Press
2020
England, Nicole. Resident Dog (Hardie Grant, November 10, 2020).
Sallick, Barbara. The Perfect Kitchen (New York: Rizzoli, March 2020).
2017
Kristal, Marc. The New Old House (New York: Abrams, 2017).
2013
Mapoa, Kopinoioy. “It Was Once a Farm House.” Ideal Houses (January/February 2013).
2011
Desler, Christina. “Mixed Double.” Schöner Wohnen (January 2011).
2010
Keens, Leta. “Winter Wonder.” Inside Out (Winter 2010).
Lassell, Michael. “Design 100.” Metropolitan Home (October 2010).
Lytle, Bethany. “House Tour—Livingston, New York.” New York Times (August 2010).
2009
Broadhurst, Ron. Next Houses: Architecture for the Twenty-First Century (New York: Abrams, 2009).
2008
Wilhide, Elizabeth. Scandinavian Modern Home (London: Quadrille Publishing, 2008).
Broto, Charles. Smart Home Extensions (Links, 2008).
Egan, Maura. “One Plus One Is One.” Architectural Digest (January 2008).
Callaghan, Jeremy. “Brave New York.” Homes & Gardens (February 2008).
Weber, Cheryl. “Articulating the Minimal.” Residential Architect (June 2008)
“Houses We Love.” Dwell (November 2008).
2007
Millard, Bill. “Cottage Industry.” RIBA Journal (March 2007).
Lamote, Camille. “Dans Le New York, Esprit Pioneer.” Marie Claire Maison (December 2006/January 2007).
Callaghan, Jeremy. “Inside Their World.” Elle Decor Croatia (December 2006/January 2007)
2006
Block, Annie. “Best of Year House.” Interior Design (December 2006).
Talbot, Amanda. “New York State of Mind.” Living Etc. (November 2006).
Bernstein, Fred. “Doing What Comes Naturally.” Metropolitan Home (October 2006).
Awards
2013
Award of Honor, Society of American Registered Architects, National Design Awards
2006
Awarded Best of Residential Freestanding Projects, Interior Design Magazine’s Best of Year











