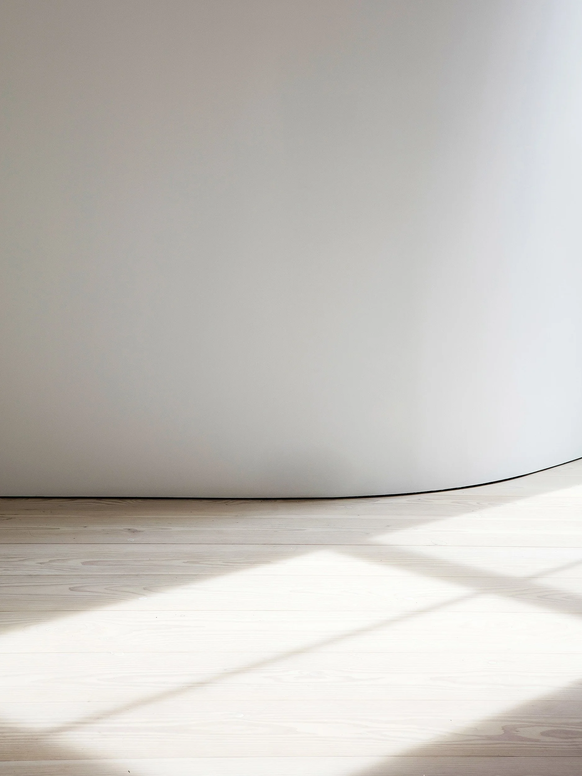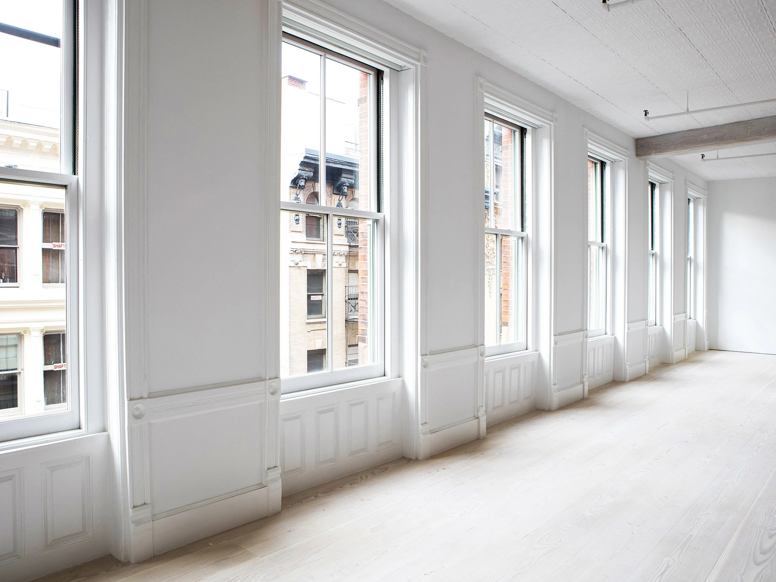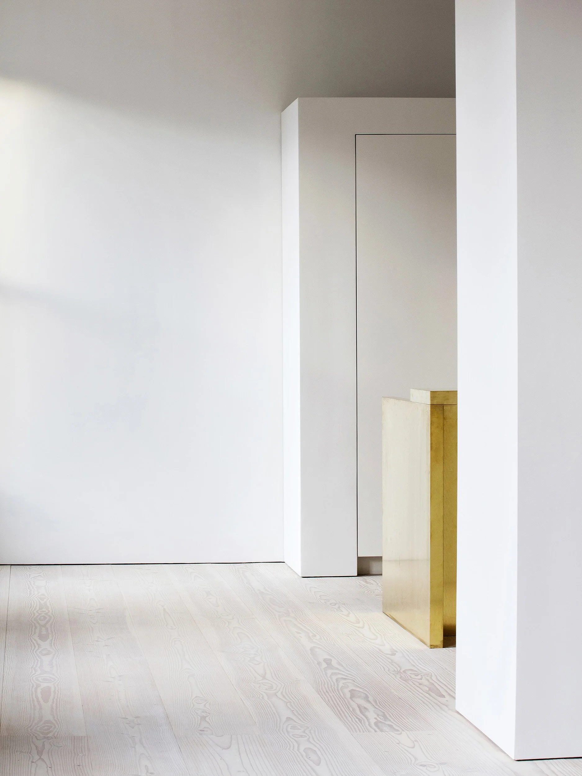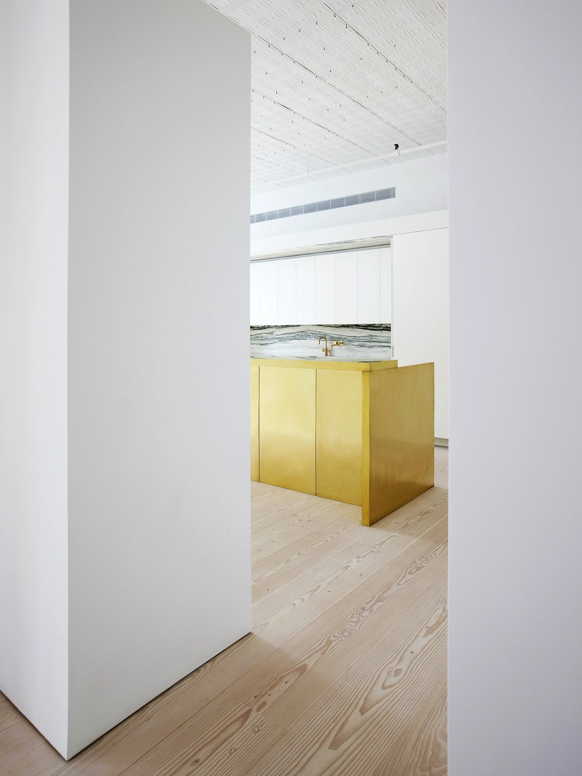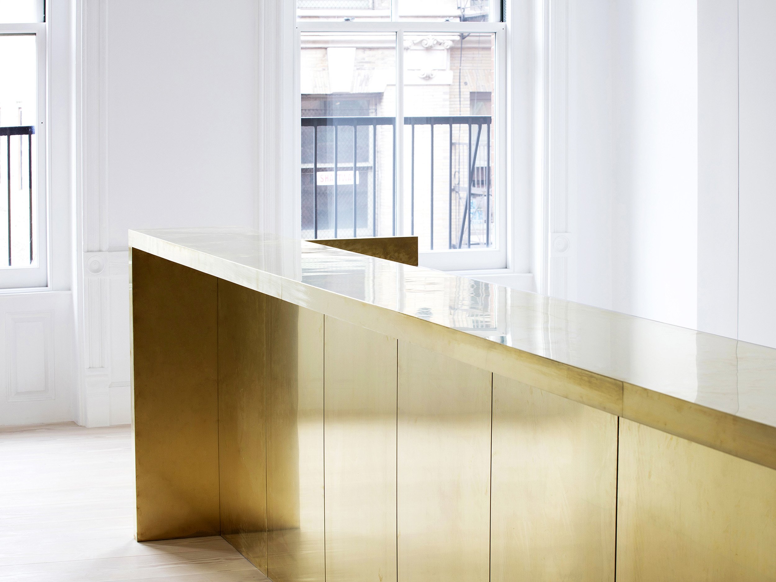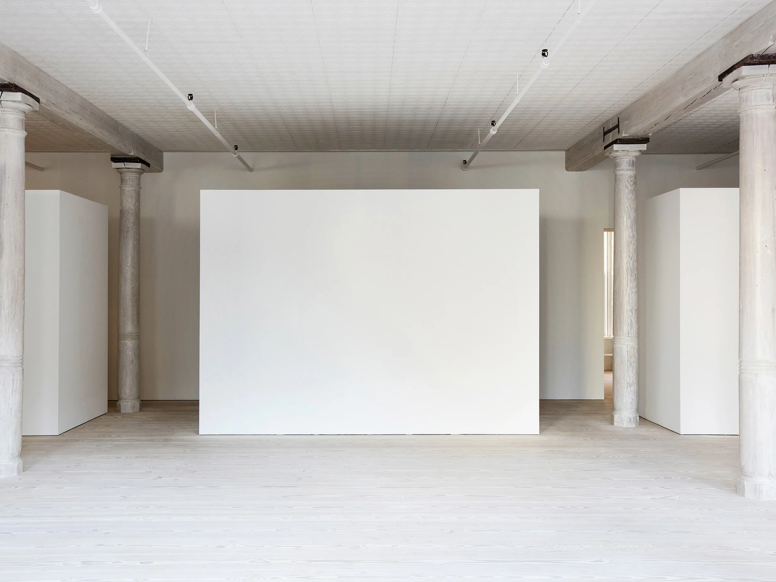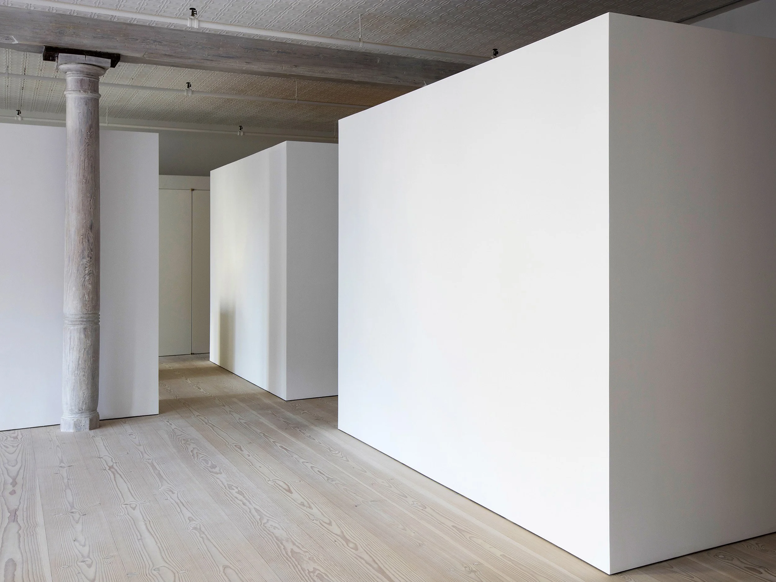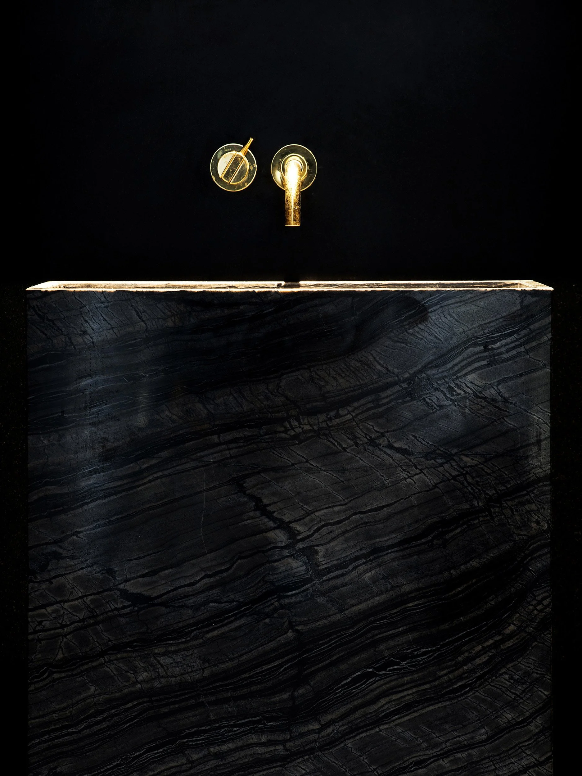Mercer Street Loft
New York, New York
This SoHo loft offers the best of two worlds: a spacious, open apartment suffused in natural light complemented by an intimate warren of beautifully scaled, private rooms. Like the archetypal artist’s loft, we combined the living room, dining room and kitchen into the primary living area and condensed the bedrooms into a private zone that is isolated by a wall. Within the main space, a series of white boxes create semi-private rooms without diminishing the loft’s transcendent sense of volume and light.
Arriving off the elevator, the residence’s large expanse is immediately revealed along a wall of seven tall, double-hung windows that draw natural light and connect with SoHo’s picturesque Cast Iron District. A white box partially obscures views of the kitchen and towards the rear three freestanding white boxes contain a library, office and kids’ study. The entire space is encircled by a wide gallery, fluidly connecting each area.
While respecting the loft’s historical character, we replaced the floor with 20-foot planks of Douglas fir to enhance the uninterrupted visual plane and cleaned up the 12-foot-high, tin ceiling, and added discrete lighting. In the center of the room, wooden structural beams and six load-bearing columns were sanded, refinished and pickled to blend with the white walls. The kitchen has a long island enveloped in unlacquered brass, Danby Montclair marble countertops and backsplash, and white lacquer cabinets with black-stained oak millwork on the inside.
A north-south wall closes off the loft’s private area, comprising three bedrooms and a media/guest room that overlook an interior courtyard. Entering the spacious primary suite, the wall of a container that separates the en-suite bathroom and a walk-in closet is clad in antique mirror with brass insets between the three panels; a second walk-in closet is opposite. The bath has a Danby Montclair marble sink, countertop, walls and floor and unlacquered brass faucet and fixtures. The children’s en-suite bathrooms share an interior wall that has two feet of glass at the top, allowing natural light from a window to penetrate the inside bathroom. The guest bathroom is dark and striking—as opposed to the lightness of most of the apartment—with Absolute black granite on the walls and floor, a custom Kenya black marble sink, and large walk-in shower.
When it was purchased, this 4,500-square-foot apartment was the largest available full-floor residence in New York City, extending the width of a block. It was formerly owned by Jan Cowles, mother of art dealer-collector and former Art Forum publisher Charles Cowles, and configured as a three-bedroom apartment and commercial art gallery. The 19th-century building was designed by Lamb & Rich in a Queen Anne style and was converted from industrial use into condominiums, with a number of celebrity residents.
This residence was an uncommon opportunity to create a capacious, airy, open living space reminiscent of an artist’s loft but suited for a young family, while retaining the space’s original character, authenticity and integrity.

