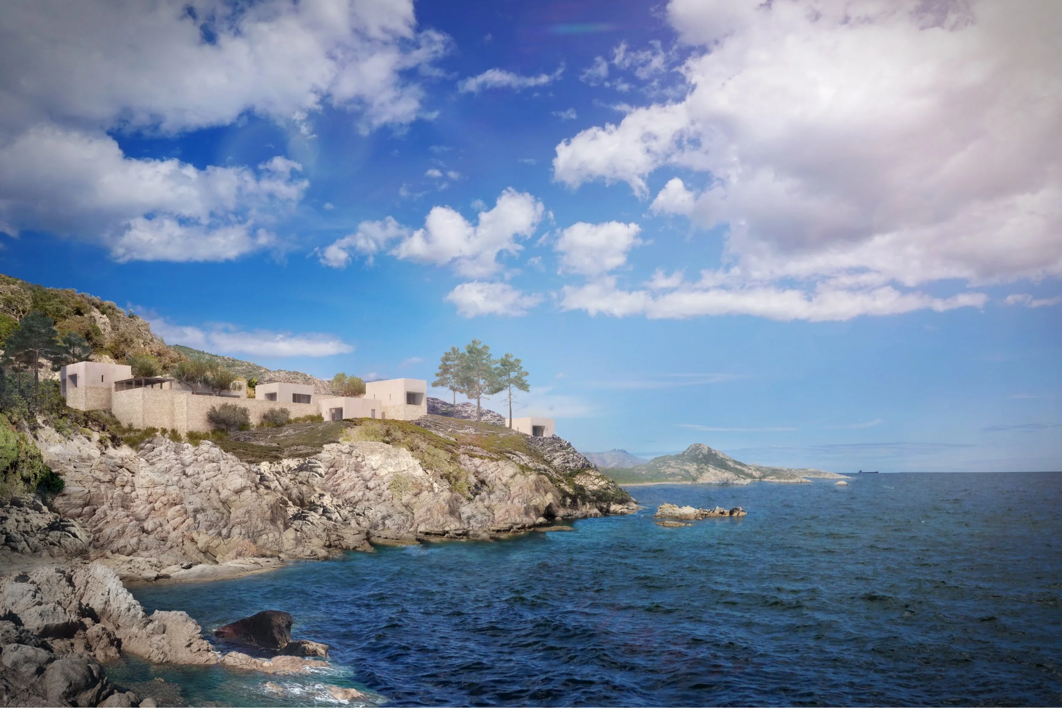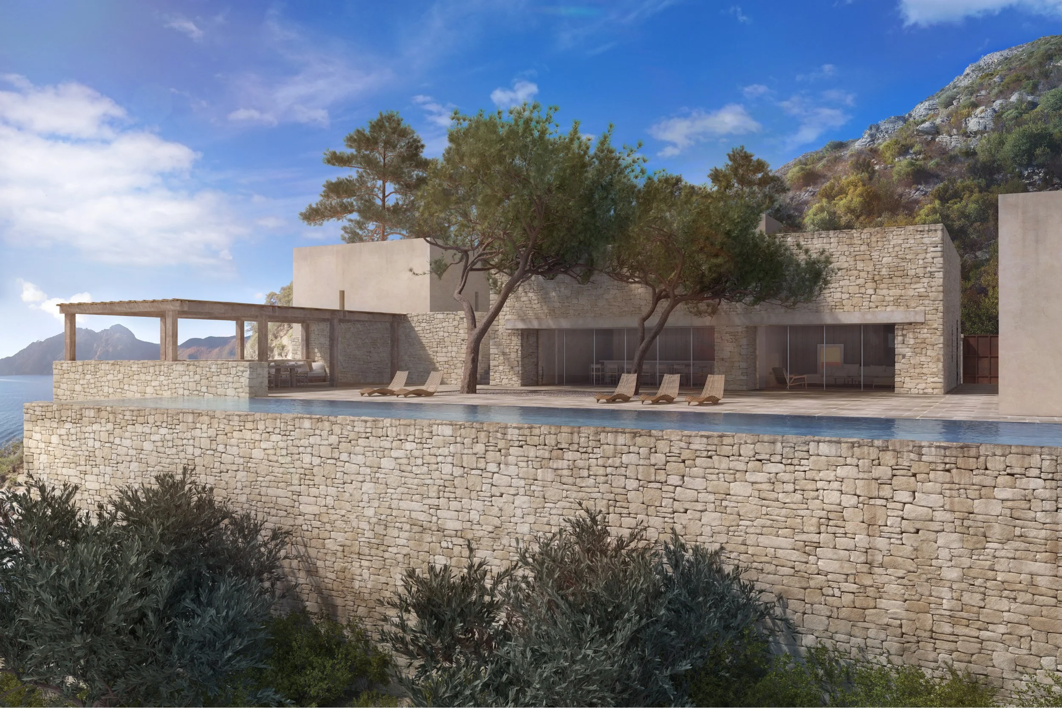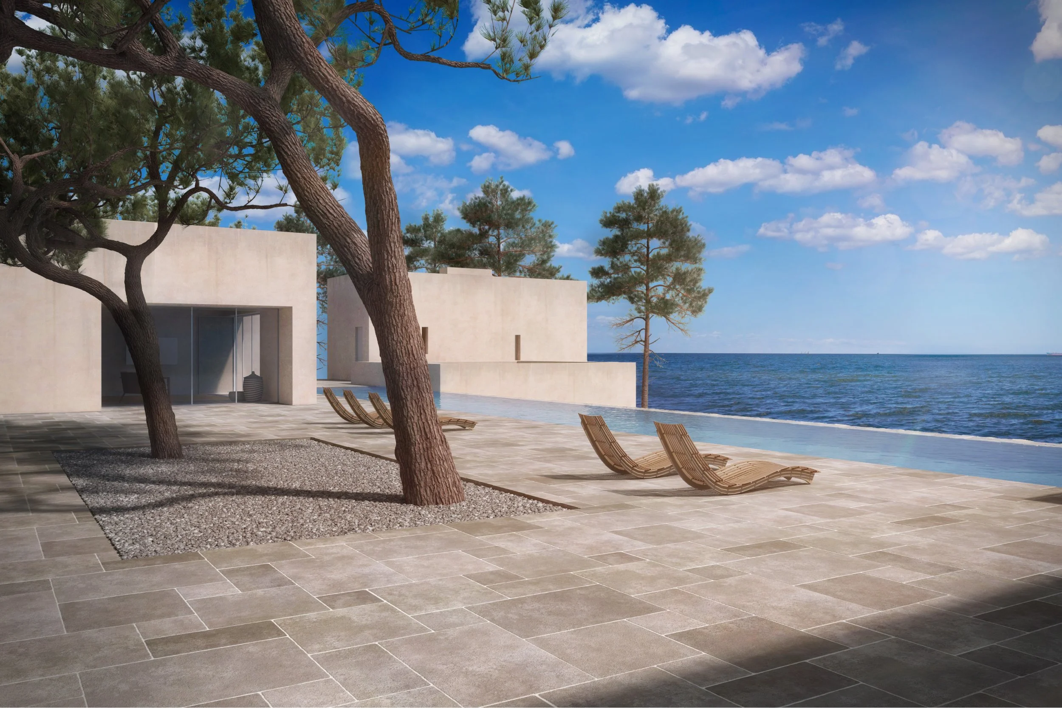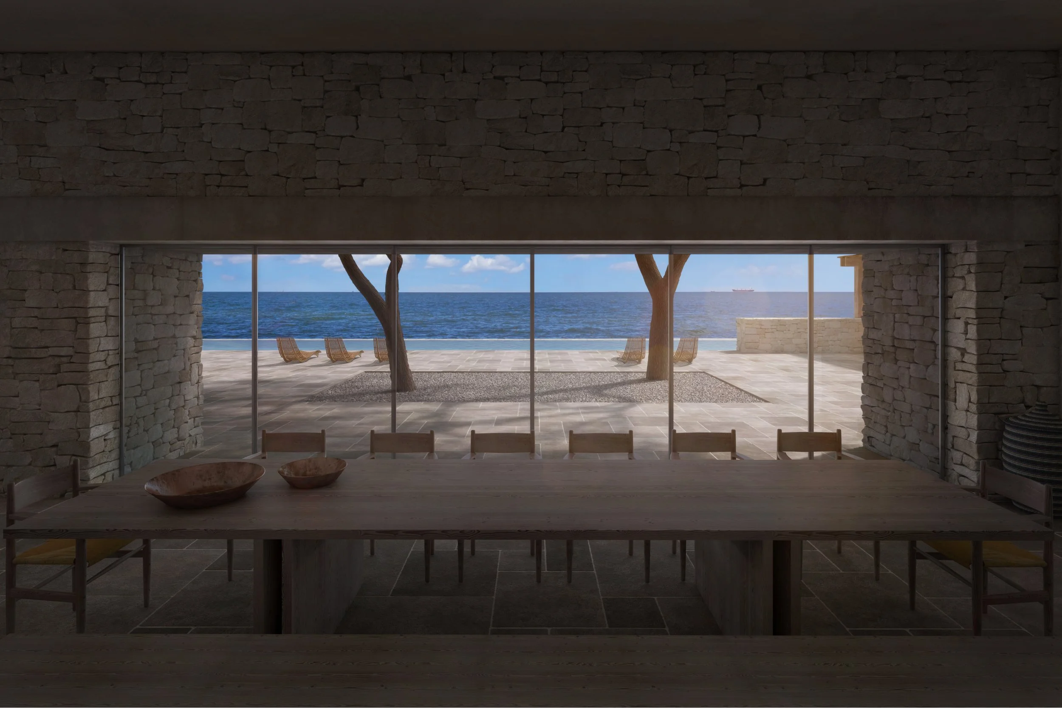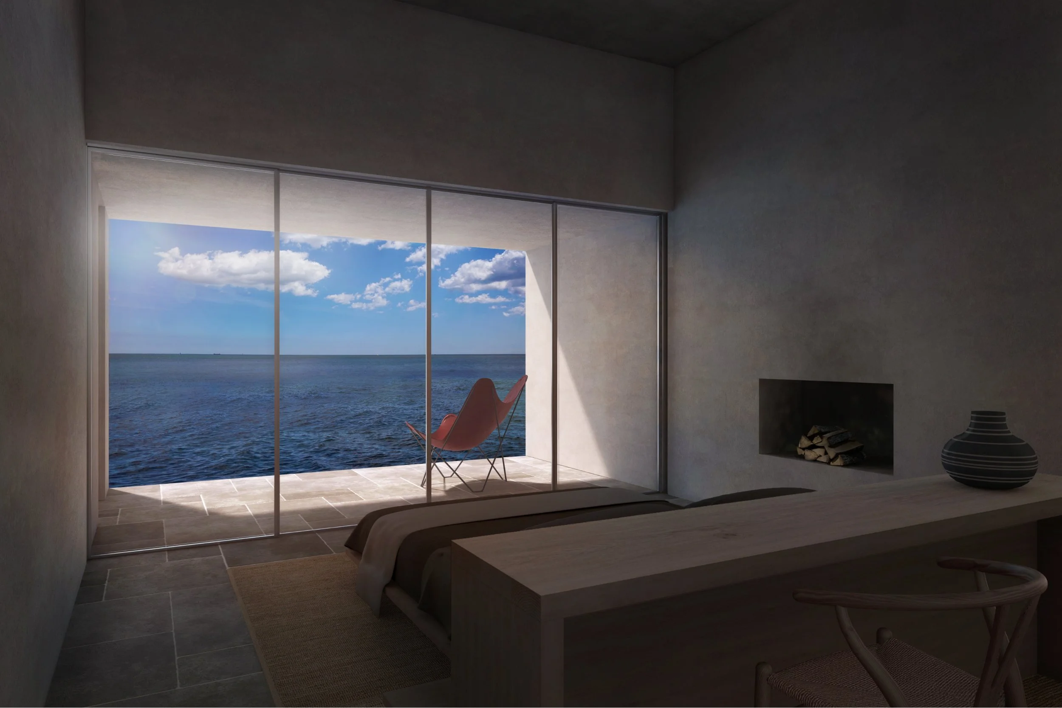Corsica House
Girolata, Corsica, France
When asked to design a large family retreat in Corsica, we wanted the house to accord with the island’s rugged topography, moderate climate and local culture. Girolata is an isolated hamlet on the island’s western coast. Reached only by boat or foot, the area is visited and populated during the summer months, with a craggy coastline and small harbor overlooked by a 16th-century fortress on a nearby hillside. The site for the residence is perched on a promontory facing the gulf, amid scrubby vegetation and scattered pines. Rather than imposing a singular, large structure, we assembled an outcropping of smaller, one-story, rectilinear buildings that cohere to create a compound that masquerades as an old, seaside community.
Similar to a municipal building, the main housing block functions as the central gathering place, with a spacious living room, dining room, kitchen and bathroom, that connects to a wide piazza and pergola and serves as the nexus of the estate. Tall sheets of glass slide open and merge the interior with the terrace, pool and sea views. An array of satellite blocks offer the balance of the retreat’s extensive programming, including several guest suites, a children’s bunk room, theater, wine cellar, gourmet kitchen, library/den, office and gym, along with a secondary kitchen, staff quarters, large garage and dock. Small courtyards, pathways and stairs connect the collection of seven buildings, along with gardens and a reflecting pool. Walking about the compound’s unfolding discoveries mimics the experience of exploring a small village.
The hideaway has an earthy, monochrome aesthetic enlivened by a play of surface texture. An indigenous stone, is molded into a roughhewn assembly of bricks for the plinths that are topped by walls of smooth, hand-troweled plaster. The same stone is cut and honed into tiles for flooring. Each box house has large, glass-paneled openings to extol views. While tall ceilings open interiors, thick walls block direct sun and aid cooling. Green roofs collect water and solar energy generates heat and electricity. The addition of olive trees provides new shaded area and an outdoor shower invites a refreshing spritz.
This secluded hideaway respects and harmonizes with the untamed spirit of the land. Its spare aesthetic, standing amid windswept trees and rocky crags, exalts the Mediterranean’s inherent majesty.

