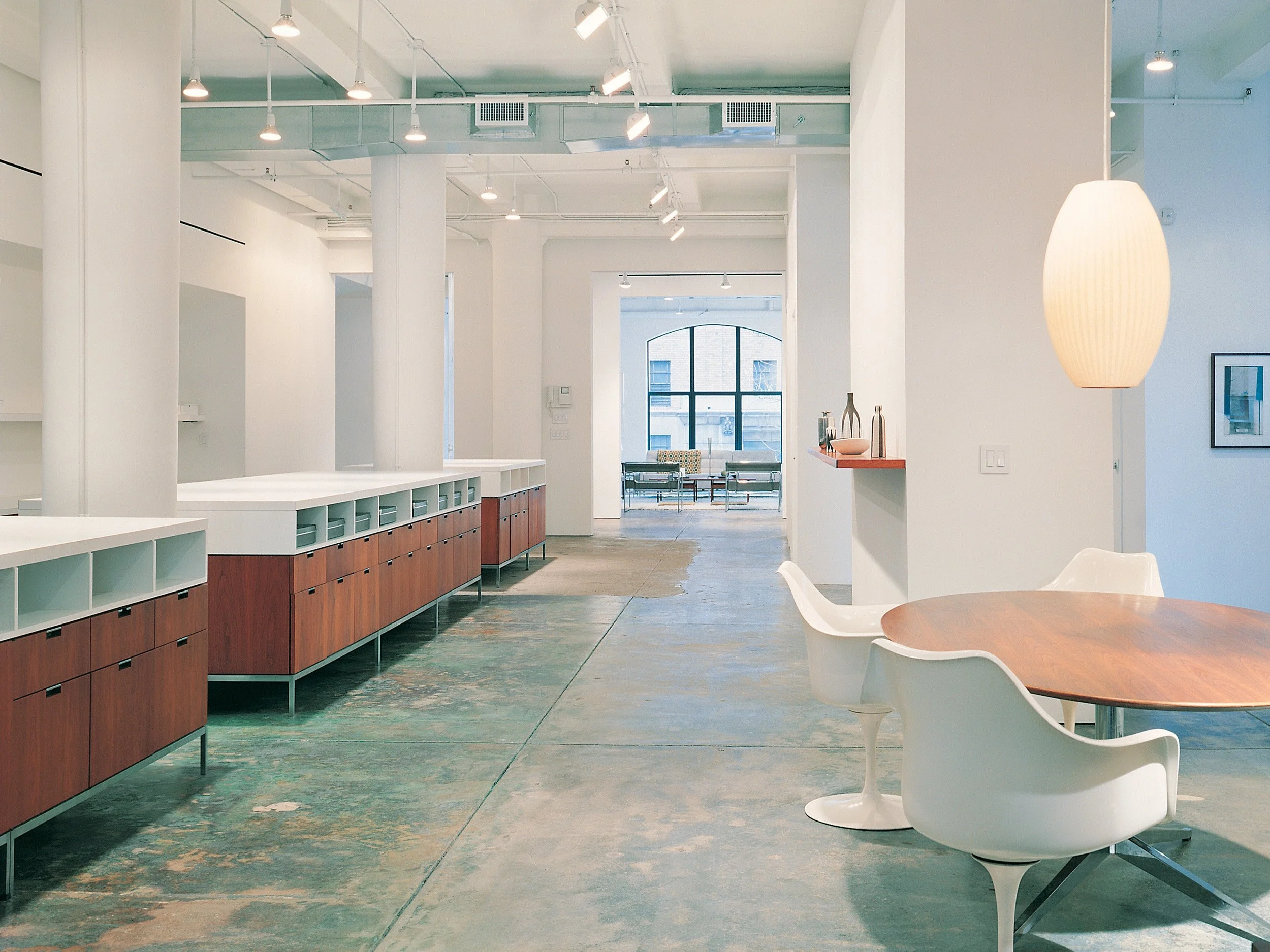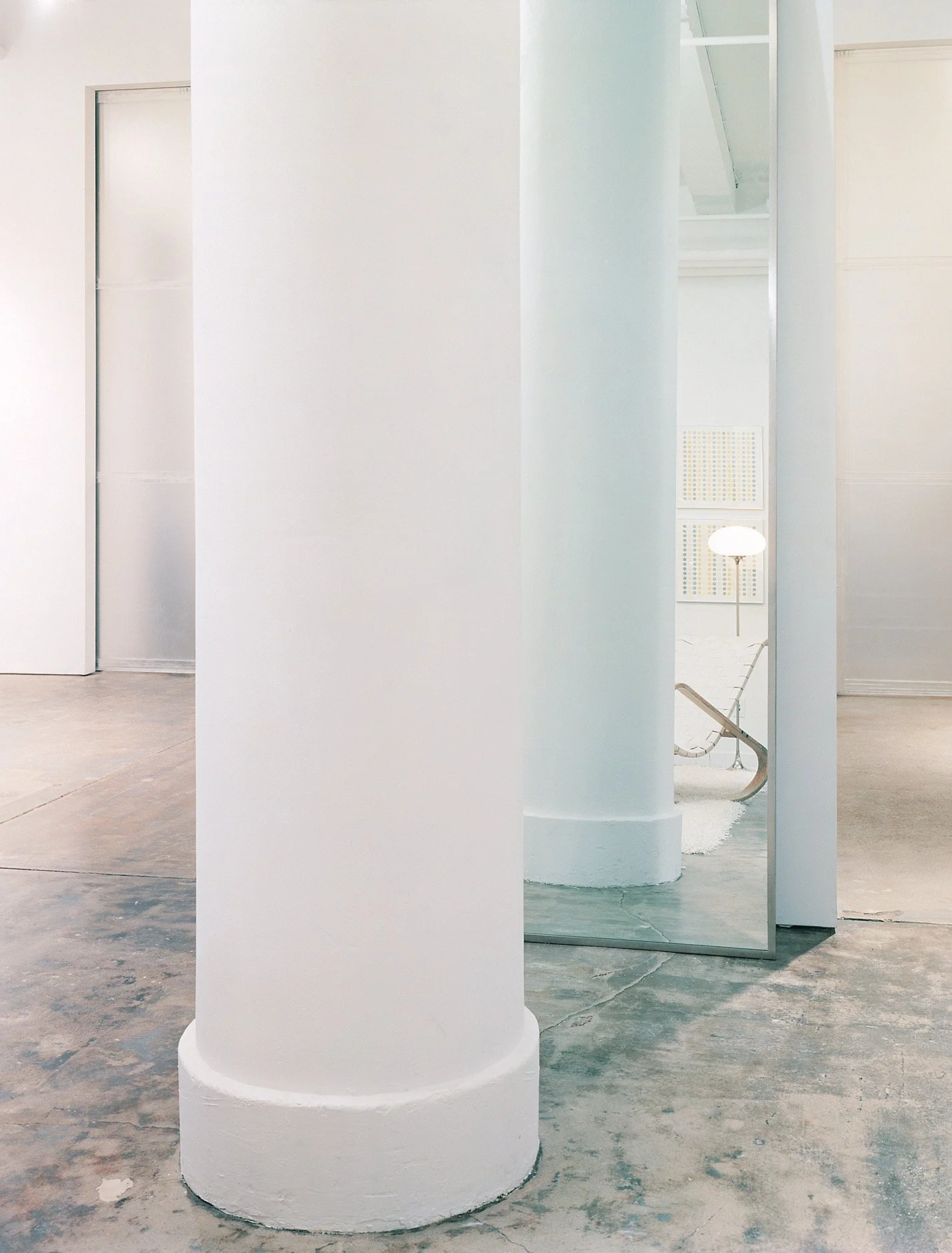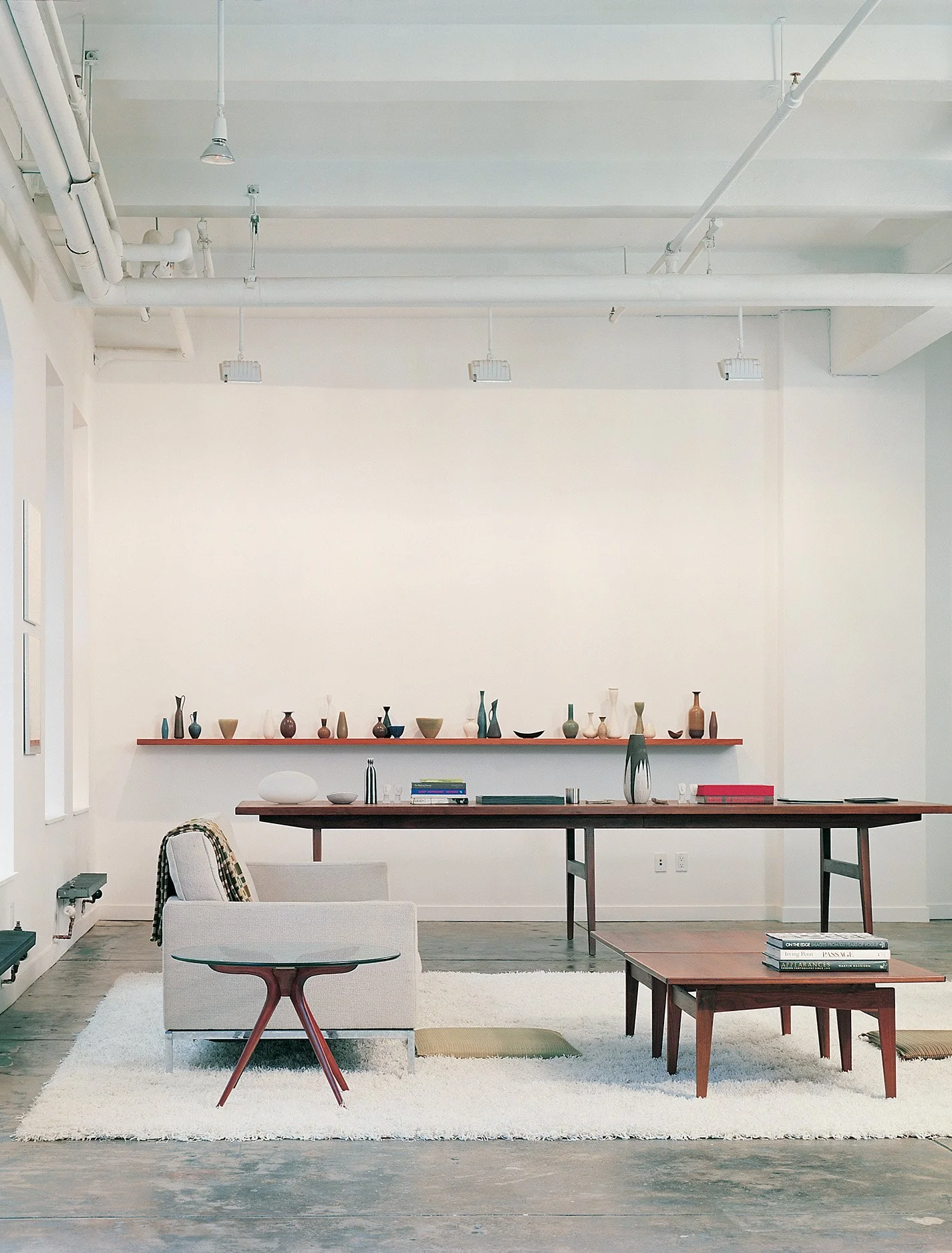Concrete Brand Imaging Group / West 17th Street Loft
New York, New York
This loft in New York City’s Chelsea neighborhood blurs the notion of home and office while providing a highly functional and comfortable space for both of its dual purposes. Originally the site of a light industrial manufacturer, the 5,600-square-foot loft with 12-foot ceilings was most recently used as a private residence. Of particular interest to us was returning the function of the space to its labor roots, albeit clearly a 21st-century creative enterprise. The owner also wanted to showcase his collection of mid-century design objects throughout the space and to establish a separate printmaking studio.
The second floor of a c. 1910 building, the L-shaped interior boasts 18 windows on four sides, which was key to the solution for the new design. The client wanted the three nearly 12-foot-tall, arched windows on the east as the central feature of their living room. To retain the loft sensibility, we ensured an unobstructed axis would extend from those windows to two windows in the back, with only two 10-foot-tall, Plexiglas pocket doors dividing the combined living room/family room and office area. The subtle transparency of the doors ensures the separation is always partial, creating an ambiguity between public and private.
We recaptured the site’s industrial legacy by opening the ceilings to expose ductwork and preserving the worn markings on the floor under a urethane film. While the entry from the elevator welcomes all visitors, an adjacent fire stair can provide a private entry into the office. The central workstation area is punctuated by three custom, long credenzas positioned between the loft’s round structural columns. The architectonic element was created by affixing a laminate surface to join Knoll credenzas. Combined, the units provide work, presentation and display space and double as an area for meetings or entertaining.
The kitchen and primary suite, which has a spa-like bath, are behind a partition wall on the other side of the office. The rooms’ open plan creates its own smaller, secluded loft, which is hidden behind a sliding door that otherwise appears as a wall. The printmaking studio is in a long, narrow alcove in the back.
Presented throughout the space are the owners’ exemplary collection of mid-century objects, adding to the ambiguity of what is for work versus what is for life, which perfectly captures the essence of the space and today’s zeitgeist.
Press
2006
Hrabi, Dale. “Lofty Ambition.” Men’s Health (September 2006).
2004
Kristal, Marc. “All Work and All Play.” Dwell (June 2004).
New York Minimalism (New York: Harper Design, 2004).
2002
Paul, Donna. “Double Vision.” Interior Design (February 2002).






