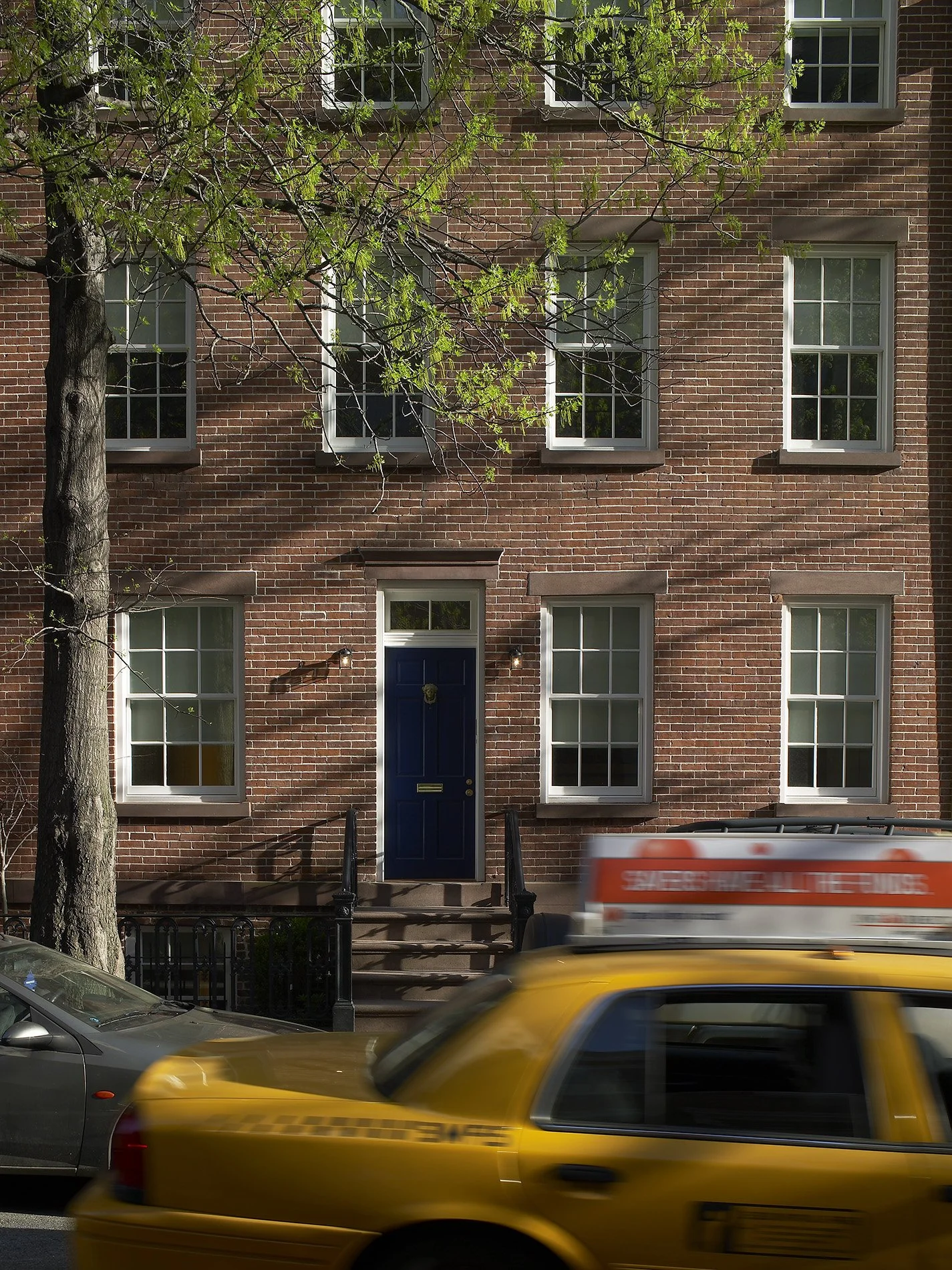Charles Street Townhouse
New York, New York
A four-story, nineteenth-century townhouse on a picturesque block of the West Village, replete with a small garden and rooftop terrace, would seem to be an ideal setup for gracious, spacious New York City living. But appearances can be deceiving. The house’s traditional façade belied an awkward trapezoidal plan as well as tight, 700-square-foot floor plates subdivided into tiny rooms that exacerbated a sense of claustrophobia. On top of that, the building was in terrible condition, with sagging floors, a façade badly in need of repair, and almost no historical details left intact. After completely gutting and restoring the dilapidated structure—including the replacement and restoration of the exterior brickwork, brownstone, and railings—we reconceived the house for optimal functionality and clarity, with a particular emphasis on fostering a feeling of bright, airy spaciousness.
All that remains of the original interior is the location of the staircase. A new steel structure was introduced at the core of the house, allowing us to create more open, expansive spaces. Although the building originally had two fireplaces on each level, we removed the chimney breast and fireplaces on the diagonal eastern elevation and installed seemingly orthogonal closets that taper from front to back, disguising the trapezoidal floor plan by squaring off the unwieldy rooms. Crisp white walls and ceilings reflect natural light into the depth of the house, abetted by concealed fluorescent light pockets that gently wash the architectural planes and suggest a sense of space beyond the compact volumes. A new staircase and floors of wire-brushed oak inject a warm, organic contrast note within the tailored white spaces.
We excavated two feet below the lowest level to provide more generous space for the dining room and kitchen, which have gray limestone floors better equipped to withstand potential flooding. The primary bedroom on the second floor occupies the four bays above the open living room on the parlor level, with a walnut walk-in closet and a marble bathroom overlooking the garden in the rear. Two smaller bedrooms with en-suite baths occupy the third floor. Throughout the house, slender reveals that separate the walls, ceilings, and floors reinforce the deliberate lightness of the interior architecture, adding a vivid modern spirit to a house no longer encumbered by antiquated planning and ill-considered renovations.
Press
2015
Gallagher, Alanna. “Manhattan Transfer.” The Irish Times (August 2015).
2014
Broadhurst, Ron. The Urban House (New York: Rizzoli International Publications, 2014).
2012
Niujorkas, Carlzo. “After Reconstruction.” Centras (April 2012).
2011
“Best of Year.” Interior Design (December 2011).
Kristal, Marc. “A New Order.” Interior Design (June 2011).
Awards
2012
Award of Honor, Society of American Registered Architects, Pennsylvania Council
2011
Finalist for Multistory Residence, Interior Design Magazine’s Best of Year







