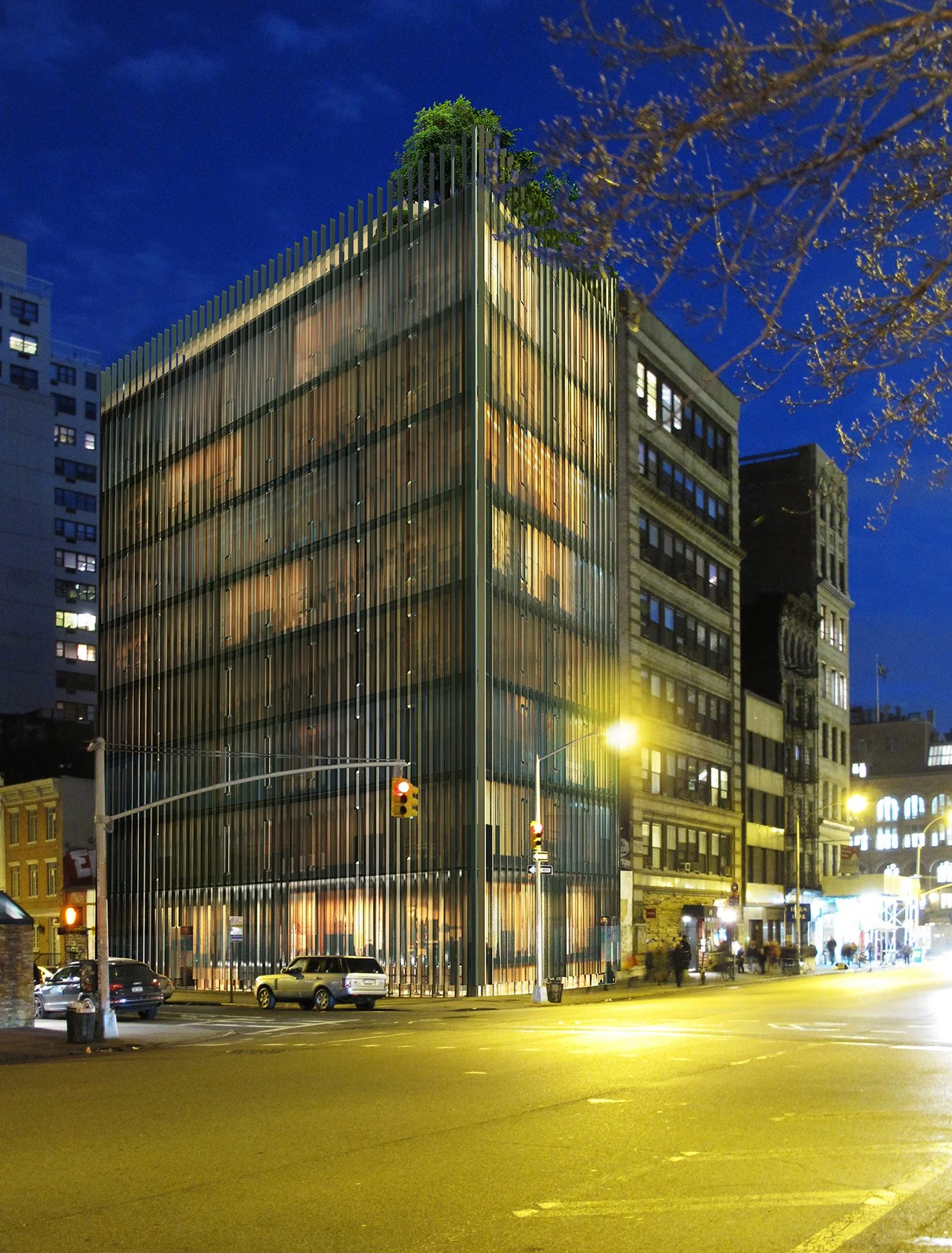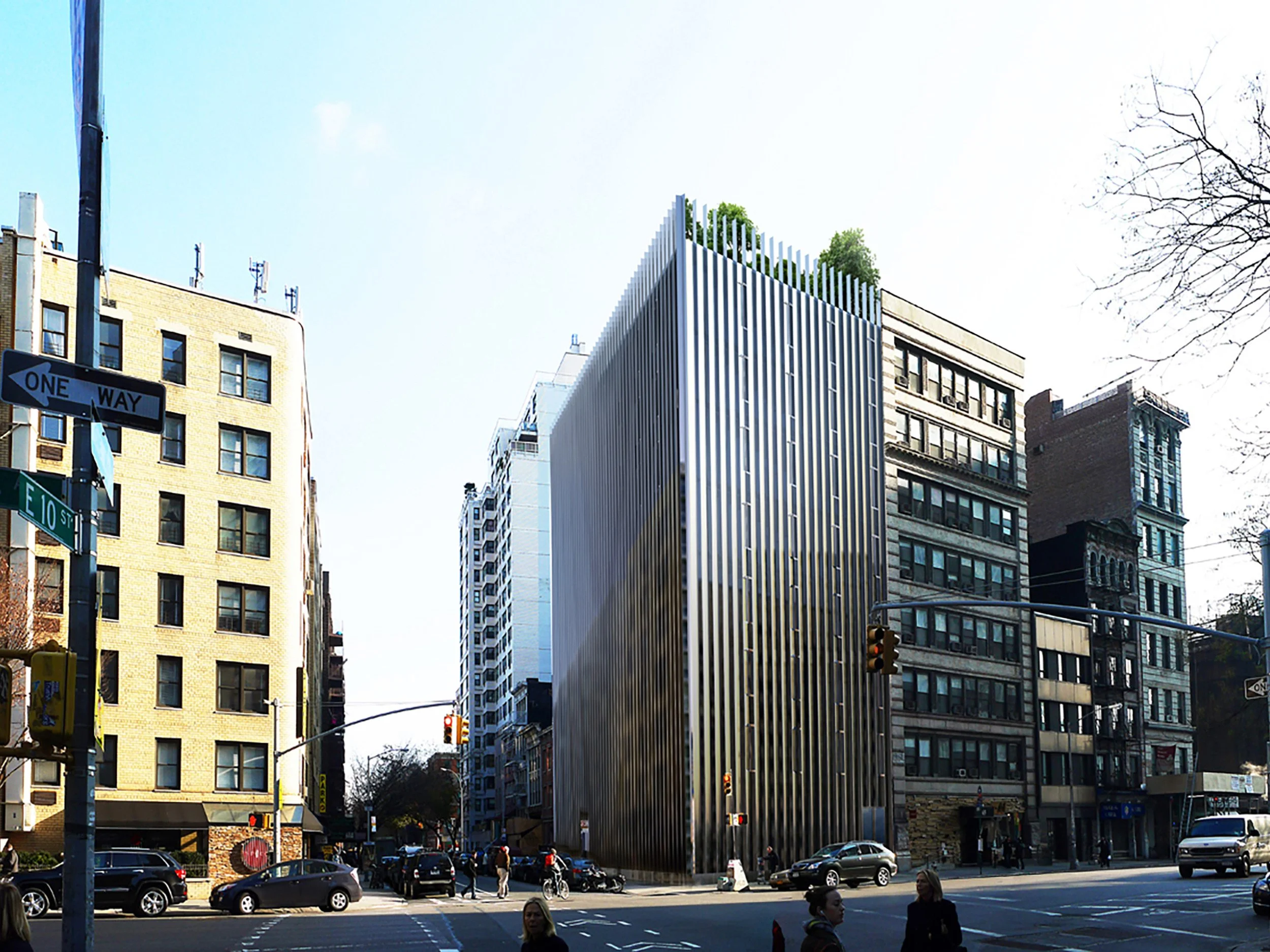10th Street Condominiums
New York, New York
The building is located on a busy intersection, in the highly dense neighborhood of the East Village in New York City. The premise of the design was to create a residential building with a transparent glass skin that allowed visibility out towards the city yet protect from direct views into the individual apartments. This was accomplished by creating vertical stainless steel fins that are centered every two feet and extend perpendicular from the glass out from the building 12”. This assembly allows for views in or out of the building, creating very specific and directed views. The fins are polished stainless steel on one side and brushed stainless steel on the other. The polished side adds dimension and depth of visual space.
The program is divided into three components: hospitality on the ground floor, seven full floor residential condominiums and a communal gym and outdoor garden on the roof top. A Japanese restaurant and sushi bar was designed for Hasaki Restaurant on the ground floor with seating for sixty two patrons; the kitchen is in the cellar with separate exterior access. The sushi bar which is a polished stainless steel object sliced in two with white light emanating from the top and the surface of the bar is the focal point of the space. A back drop to the restaurant is a dynamic moving image which is constantly updated and made of LED. The full floor apartments were designed to have the main living spaces on the North East Corner of the building with views toward the Empire State building and Midtown Manhattan. The wedge shaped nature of the site provided the opportunity for an axial plan running East West down 10th Street; the three bedrooms were planned along this axis. The vertical fins of the exterior continue up above the apartment levels to enclose the communal roof terrace and garden; a pavilion at this level provides space for a communal gym.


